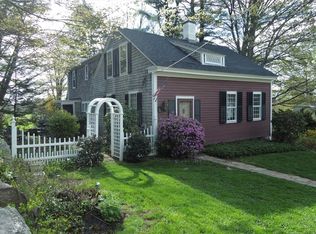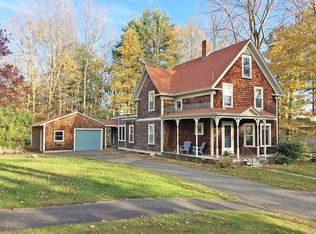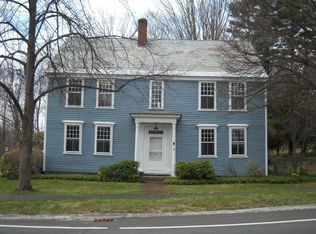THE SAMUEL WILSON HOUSE -- An authentic, stately Georgian Colonial in the heart of lovely Petersham. Enjoy the peace and tranquility of an authentic New England village surrounded by natural beauty, wildflowers, open fields, ponds, and gentle breezes. Situated in the Petersham Historic District, this exquisite home is in exceptional, move-in, condition, featuring 4 bedrooms, 3.5 baths, 5 fireplaces, original woodwork, gleaming wood floors, and pride of ownership. Full electrical upgrade and blown in cellulose insulation make this museum-quality home comfy and cozy with a mystical and magical feel. Beautifully landscaped terraces and gardens compliment a 3-car carriage house, woodworking shop, and potting shed. Enjoy the inspiration and fun of living in a historic gem listed on the local, state, and national historic registers. Easy access to Rt 2 and 122. Just 30 min. to Worcester and Amherst, 45 min. to Rt 495, and 90 min to Boston. Excellent potential for office, shop, or Airbnb.
This property is off market, which means it's not currently listed for sale or rent on Zillow. This may be different from what's available on other websites or public sources.


