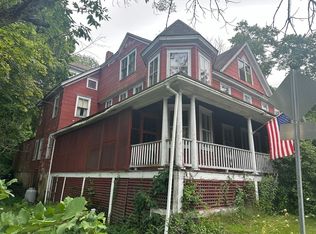Welcome to 19 S. Main St!! Located on corner lot with main entrance to house and driveway on Nottingham Way. Thoughtfully designed with beautiful details throughout this spacious home situated on over 1.87 acres. Located on corner lot with main entrance to house and driveway on Nottingham Way. This is the one you have been waiting for! With over 3664 square-feet of living space, this home offers 3 bedrooms and 2 1/2 baths. Kick back on your wrap around covered patio while enjoying the peaceful surroundings and your morning coffee. A gorgeous chef's kitchen featuring luxury appliances including double ovens and a flat top gas range are some of the highlights of the open kitchen space. A abundance of full sized windows flood the interior space with natural light. A first floor master suite complete w/ luxurious bathroom with walk-in tiled shower and soaking tub, makes it effortless to escape and unwind! In addition, first floor offers a great home office space with separate entrance. Laundry/mud room with half bath and a large home gym. Upstairs has two additional generous size bedrooms that share a large bath. The unfinished space over the garage affords lots of options including media room or finished recreational room for kids, family & friends to gather for movie or game night. Walk-in closets provide ample storage, with additional storage space located in the 3.5 car garage. In addition, professional landscaped grounds highlight the exterior.
This property is off market, which means it's not currently listed for sale or rent on Zillow. This may be different from what's available on other websites or public sources.
