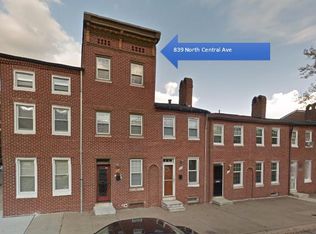Outdoor Space on Every Level + Prime Location Near Hopkins & Patterson Park Welcome to 19 S Ann Street a beautifully renovated 3-bedroom, 2-bath townhome located just a few blocks south of Johns Hopkins Hospital in the heart of Upper Fells Point. With private outdoor space on every level and a flexible layout, this home offers the ideal balance of historic Baltimore charm and modern convenience. Step inside to find hardwood floors, natural light throughout, and a spacious main level with an open living and dining area. The large eat-in kitchen features updated cabinetry, stainless steel appliances, granite countertops, and a bonus pantry shelving perfect for extra storage or entertaining prep. The second level includes two generous bedrooms, a full bath, laundry and access to a spacious rear deck. On the third level, the private primary suite includes its own full bath, sitting area or home office, bonus gym nook, and access to another deck for private outdoor relaxation. The fenced rear patio offers a peaceful city escape, and deck furniture is included for your convenience. Located steps from Patterson Park, Kennedy Krieger, and public transit, and walkable to both Fells Point and Canton. If you're looking for a move-in ready home in a vibrant neighborhood, tons of outdoor space, and ideal location - 19 S Ann Street checks every box.
Townhouse for rent
Accepts Zillow applications
$2,750/mo
19 S Ann St, Baltimore, MD 21231
3beds
1,924sqft
Price may not include required fees and charges.
Townhouse
Available Tue Jul 1 2025
Cats, dogs OK
Central air, ceiling fan
Dryer in unit laundry
On street parking
Forced air, central
What's special
Fenced rear patioHardwood floorsStainless steel appliancesBonus gym nookUpdated cabinetryGranite countertopsPrivate primary suite
- 18 days
- on Zillow |
- -- |
- -- |
Travel times
Facts & features
Interior
Bedrooms & bathrooms
- Bedrooms: 3
- Bathrooms: 2
- Full bathrooms: 2
Rooms
- Room types: Dining Room, Office
Heating
- Forced Air, Central
Cooling
- Central Air, Ceiling Fan
Appliances
- Included: Dishwasher, Disposal, Dryer, Oven, Refrigerator, Stove, Washer
- Laundry: Dryer In Unit, Has Laundry, In Unit, Laundry Room, Upper Level, Washer In Unit
Features
- Ceiling Fan(s), Combination Kitchen/Dining, Dining Area, Eat-in Kitchen, Kitchen - Table Space, Open Floorplan, Primary Bath(s), Recessed Lighting, Walk-In Closet(s)
- Flooring: Carpet
- Has basement: Yes
Interior area
- Total interior livable area: 1,924 sqft
Property
Parking
- Parking features: On Street
- Details: Contact manager
Features
- Exterior features: Contact manager
Details
- Parcel number: 02031735010
Construction
Type & style
- Home type: Townhouse
- Property subtype: Townhouse
Condition
- Year built: 1900
Building
Management
- Pets allowed: Yes
Community & HOA
Location
- Region: Baltimore
Financial & listing details
- Lease term: Contact For Details
Price history
| Date | Event | Price |
|---|---|---|
| 6/2/2025 | Listed for rent | $2,750+37.5%$1/sqft |
Source: Bright MLS #MDBA2168176 | ||
| 11/9/2020 | Sold | $260,000+0%$135/sqft |
Source: Public Record | ||
| 8/2/2020 | Listing removed | $2,000$1/sqft |
Source: Coldwell Banker Residential Brokerage #MDBA517018 | ||
| 8/2/2020 | Pending sale | $259,950$135/sqft |
Source: Coldwell Banker Residential Brokerage #MDBA507302 | ||
| 7/15/2020 | Listed for rent | $2,000$1/sqft |
Source: Coldwell Banker Residential Brokerage #MDBA517018 | ||
![[object Object]](https://photos.zillowstatic.com/fp/a1e8aab61daec85e7603b61a0addfd78-p_i.jpg)
