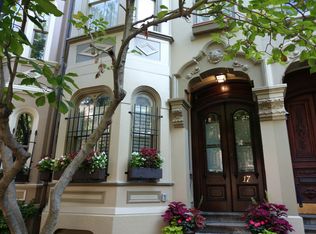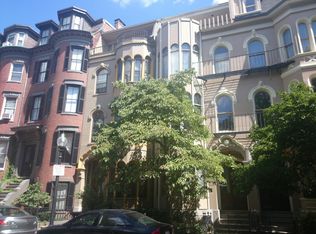Exquisite single family home on Rutland Square. This spacious townhouse exudes old world charm with modern functionality following a complete and total renovation in 2018. Originally built in 1860, this 10-room, Venetian Gothic offers four bedrooms, and five bathrooms across five floors, all accessible via the homes elevator. A reworked floor plan and main staircase allow for ideal functionality and a perfect combination of historic charm and modern convenience. Outdoor parking for two cars plus a beautiful garden patio area to the rear of the home complete this stunning offering not to be missed.
This property is off market, which means it's not currently listed for sale or rent on Zillow. This may be different from what's available on other websites or public sources.

