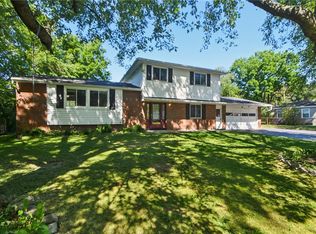Closed
$180,000
19 Ruth Ter, Rochester, NY 14624
2beds
1,056sqft
Single Family Residence
Built in 1940
0.25 Acres Lot
$205,500 Zestimate®
$170/sqft
$1,850 Estimated rent
Home value
$205,500
$191,000 - $220,000
$1,850/mo
Zestimate® history
Loading...
Owner options
Explore your selling options
What's special
This adorable and well-maintained ranch is located on a quiet dead-end street! Gorgeous hardwoods floors flow throughout most of the home and the newer vinyl windows allow for tons of natural light to shine inside. All of your main living areas are oversized, including the living room, master bedroom, and kitchen! The completely updated bathroom features a 1st floor washer/dryer and low-step shower. All mechanics (furnace, a/c, water heater) are newer and this home boasts an architectural roof. The charm of this home continues outside, with your very own cast iron water pitcher pump! This hand pump was lovingly used to water this homes gardens every season. Additionally, the 3 season room attached to the garage is believed to have screens for the windows (screens for windows stacked against the wall) so you can have additional living space out in the backyard! The washer/dryer most recently being used was the stackable in the upstairs bathroom but there is also a working w/d and hook-ups in the basement. Close to Wegmans, Expressways, and other shopping areas! Delayed Negotiations Tuesday, May 2nd at 10 am.
Zillow last checked: 8 hours ago
Listing updated: June 05, 2023 at 06:55pm
Listed by:
Jennifer Olas 585-738-4938,
RE/MAX Realty Group
Bought with:
Carla J. Rosati, 10301201681
RE/MAX Realty Group
Source: NYSAMLSs,MLS#: R1467347 Originating MLS: Rochester
Originating MLS: Rochester
Facts & features
Interior
Bedrooms & bathrooms
- Bedrooms: 2
- Bathrooms: 1
- Full bathrooms: 1
- Main level bathrooms: 1
- Main level bedrooms: 2
Heating
- Gas, Forced Air
Cooling
- Central Air
Appliances
- Included: Dryer, Gas Oven, Gas Range, Gas Water Heater, Microwave, Refrigerator, Washer
- Laundry: In Basement, Main Level
Features
- Eat-in Kitchen, Separate/Formal Living Room, Pantry, Solid Surface Counters, Walk-In Pantry, Window Treatments, Bedroom on Main Level, Main Level Primary, Programmable Thermostat, Workshop
- Flooring: Hardwood, Laminate, Varies
- Windows: Drapes, Thermal Windows
- Basement: Full
- Has fireplace: No
Interior area
- Total structure area: 1,056
- Total interior livable area: 1,056 sqft
Property
Parking
- Total spaces: 1
- Parking features: Detached, Garage
- Garage spaces: 1
Features
- Levels: One
- Stories: 1
- Patio & porch: Porch, Screened
- Exterior features: Blacktop Driveway
Lot
- Size: 0.25 Acres
- Dimensions: 90 x 135
- Features: Residential Lot
Details
- Parcel number: 2622001460600003010000
- Special conditions: Estate
Construction
Type & style
- Home type: SingleFamily
- Architectural style: Ranch
- Property subtype: Single Family Residence
Materials
- Brick, Vinyl Siding
- Foundation: Block
- Roof: Asphalt
Condition
- Resale
- Year built: 1940
Utilities & green energy
- Electric: Circuit Breakers
- Sewer: Connected
- Water: Connected, Public
- Utilities for property: Cable Available, High Speed Internet Available, Sewer Connected, Water Connected
Community & neighborhood
Location
- Region: Rochester
- Subdivision: Jay D Neracker Sub
Other
Other facts
- Listing terms: Cash,Conventional,FHA,VA Loan
Price history
| Date | Event | Price |
|---|---|---|
| 6/2/2023 | Sold | $180,000+28.7%$170/sqft |
Source: | ||
| 5/4/2023 | Pending sale | $139,900$132/sqft |
Source: | ||
| 4/27/2023 | Listed for sale | $139,900+107.3%$132/sqft |
Source: | ||
| 3/15/1999 | Sold | $67,500$64/sqft |
Source: Public Record Report a problem | ||
Public tax history
| Year | Property taxes | Tax assessment |
|---|---|---|
| 2024 | -- | $180,000 +58.9% |
| 2023 | -- | $113,300 |
| 2022 | -- | $113,300 |
Find assessor info on the county website
Neighborhood: 14624
Nearby schools
GreatSchools rating
- 7/10Florence Brasser SchoolGrades: K-5Distance: 1.1 mi
- 5/10Gates Chili Middle SchoolGrades: 6-8Distance: 3.4 mi
- 5/10Gates Chili High SchoolGrades: 9-12Distance: 3.5 mi
Schools provided by the listing agent
- District: Gates Chili
Source: NYSAMLSs. This data may not be complete. We recommend contacting the local school district to confirm school assignments for this home.
