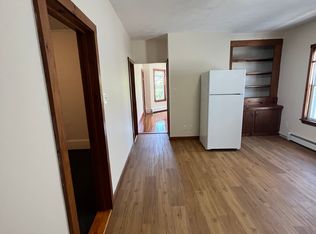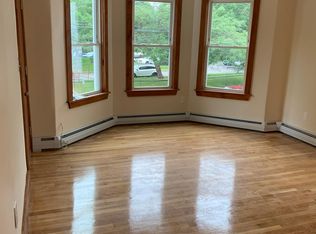Good size three family with 8 bedrooms-3 full baths-Vinyl sided- Large city lot-Fenced and off street parking. All financed offers must be submitted with a buyer pre-approval. All cash offers proof of funds. Seller may not respond to any offers until the home has been on the market for at least 7 days. Bank of America, N.A. (the 'Bank') associates and or Bank associates, household members, and HTS business partners of the Bank, are prohibited from purchasing REO and auctioned REO properties, either owned or serviced by the Bank, whether directly or indirectly.
This property is off market, which means it's not currently listed for sale or rent on Zillow. This may be different from what's available on other websites or public sources.


