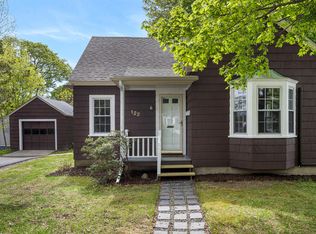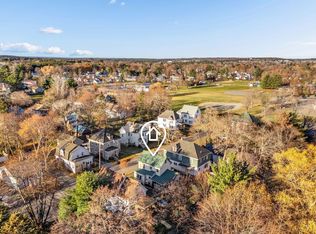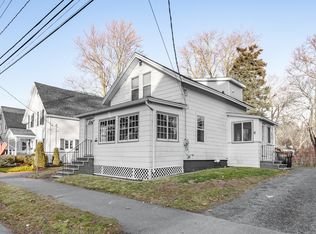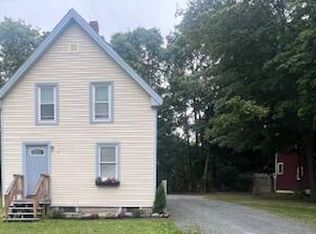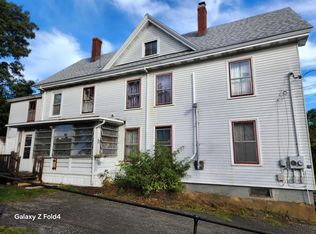Priced to sell! 107 dollars/sqft! Welcome home to your 3-bedroom, 2-bathroom residence, perfectly situated on the desirable west side of Bangor. This charming home is nestled in a sought-after neighborhood. This home boasts some recent improvements and is waiting for its new owner to continue giving it the love it deserves. The kitchen gleams with a brand-new quartz countertop, providing both beauty and durability for your culinary adventures. Enjoy the sleek design and functionality of the newly installed wash basin and faucet. The kitchen has been revitalized with new flooring and freshly painted cabinets, creating a warm and inviting atmosphere.
The formal dining room is perfect for entertaining, as it seamlessly connects to both the updated kitchen and the spacious living room. Located off the kitchen, the generous den offers access to the back deck, making it ideal for hosting gatherings or serving as a cozy home office. Ascend the newly painted stairs to discover three roomy bedrooms, each designed with comfort in mind. The updated bathroom on this level ensures modern convenience for all family members. The master bedroom is a true sanctuary, featuring exposed beam cathedral ceilings, a heat pump to keep you cool in the summer months, ample closet space, and a private balcony for moments of tranquility. Off the main stairwell, you'll find access to the third-floor bonus space, offering endless possibilities for a playroom, studio, or additional storage. Laundry and second bathroom are located in the basement. Enjoy the convenience of being close to downtown Bangor. Outdoor enthusiasts will appreciate the proximity to Mansfield Stadium, multiple playgrounds, and Pancoe Pool.Welcome to your new home in Bangor, where comfort meets convenience in a neighborhood you'll love to call home.
Active
Price cut: $8K (9/15)
$229,000
19 Russell Street, Bangor, ME 04401
3beds
2,205sqft
Est.:
Single Family Residence
Built in 1910
4,791.6 Square Feet Lot
$229,500 Zestimate®
$104/sqft
$-- HOA
What's special
- 195 days |
- 811 |
- 53 |
Likely to sell faster than
Zillow last checked: 8 hours ago
Listing updated: December 03, 2025 at 06:40am
Listed by:
ERA Dawson-Bradford Co.
Source: Maine Listings,MLS#: 1624448
Tour with a local agent
Facts & features
Interior
Bedrooms & bathrooms
- Bedrooms: 3
- Bathrooms: 2
- Full bathrooms: 2
Primary bedroom
- Features: Cathedral Ceiling(s)
- Level: Second
Bedroom 2
- Level: Second
Bedroom 3
- Level: Second
Bonus room
- Level: Upper
Dining room
- Level: First
Family room
- Level: First
Kitchen
- Level: First
Living room
- Level: First
Heating
- Baseboard, Hot Water, Radiator
Cooling
- Heat Pump
Features
- Flooring: Carpet, Vinyl, Wood
- Basement: Interior Entry
- Has fireplace: No
Interior area
- Total structure area: 2,205
- Total interior livable area: 2,205 sqft
- Finished area above ground: 2,205
- Finished area below ground: 0
Property
Parking
- Total spaces: 2
- Parking features: Garage
- Garage spaces: 2
Features
- Levels: Multi/Split
Lot
- Size: 4,791.6 Square Feet
Details
- Parcel number: BANGM011L059
- Zoning: URD1
Construction
Type & style
- Home type: SingleFamily
- Architectural style: Colonial
- Property subtype: Single Family Residence
Materials
- Roof: Shingle
Condition
- Year built: 1910
Utilities & green energy
- Electric: Circuit Breakers
- Sewer: Public Sewer
- Water: Public
Community & HOA
Location
- Region: Bangor
Financial & listing details
- Price per square foot: $104/sqft
- Tax assessed value: $171,700
- Annual tax amount: $3,500
- Date on market: 12/3/2025
Estimated market value
$229,500
$218,000 - $241,000
$2,496/mo
Price history
Price history
| Date | Event | Price |
|---|---|---|
| 9/15/2025 | Price change | $229,000-3.4%$104/sqft |
Source: | ||
| 7/31/2025 | Price change | $237,000-1.2%$107/sqft |
Source: | ||
| 7/9/2025 | Price change | $239,900-2%$109/sqft |
Source: | ||
| 7/1/2025 | Price change | $244,900-2%$111/sqft |
Source: | ||
| 6/11/2025 | Price change | $249,900-2%$113/sqft |
Source: | ||
Public tax history
Public tax history
| Year | Property taxes | Tax assessment |
|---|---|---|
| 2024 | $3,288 | $171,700 |
| 2023 | $3,288 +8.3% | $171,700 +15.4% |
| 2022 | $3,036 +4.4% | $148,800 +14.1% |
Find assessor info on the county website
BuyAbility℠ payment
Est. payment
$1,166/mo
Principal & interest
$888
Property taxes
$198
Home insurance
$80
Climate risks
Neighborhood: 04401
Nearby schools
GreatSchools rating
- NAFourteenth Street SchoolGrades: PK-3Distance: 0.2 mi
- 6/10James F. Doughty SchoolGrades: 6-8Distance: 0.7 mi
- 6/10Bangor High SchoolGrades: 9-12Distance: 1.8 mi
- Loading
- Loading
