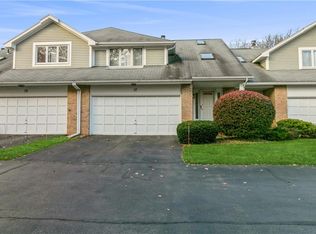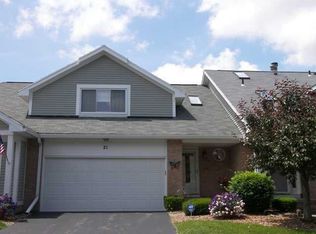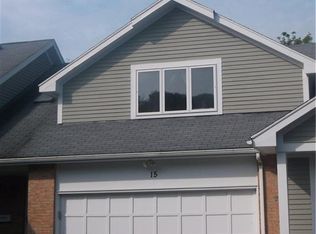Closed
$235,000
19 Running Brook Ln, Rochester, NY 14626
2beds
1,452sqft
Townhouse
Built in 1987
2,613.6 Square Feet Lot
$-- Zestimate®
$162/sqft
$2,114 Estimated rent
Home value
Not available
Estimated sales range
Not available
$2,114/mo
Zestimate® history
Loading...
Owner options
Explore your selling options
What's special
Step into luxury with this exceptional 2-bedroom, 2.5-bathroom townhome offering a seamless blend of elegance and functionality. As you enter, a captivating 2-story foyer welcomes you, leading to an expansive open floor plan adorned with stunning Brazilian cherry hardwood floors. The eat-in kitchen is a chef's delight, perfect for both everyday meals and entertaining. Picturesque views of a serene creek and natural surroundings from multiple vantage points throughout the home. Convenience is key with a first-floor laundry. The primary bedroom suite upstairs features a attached bathroom with a deluxe shower, soaking tub, and double vanity. Descend to the finished basement, complete with a kitchen area and versatile rec room, ideal for hosting fun or relaxing in comfort. Additional highlights include a 2-car garage with a new opener and springs and new carpeting throughout the 2nd floor. Custom window treatments have also been added. This townhome is a sanctuary of style and tranquility, offering everything you need for maintenance free, living in a picturesque setting. Delayed negotiations until 6/26. All offers due by 10:00am.
Zillow last checked: 8 hours ago
Listing updated: August 09, 2024 at 12:19pm
Listed by:
Christine J. Sanna 585-368-7142,
Howard Hanna
Bought with:
Irene S. Bennett, 30BE0766146
Howard Hanna
Source: NYSAMLSs,MLS#: R1546374 Originating MLS: Rochester
Originating MLS: Rochester
Facts & features
Interior
Bedrooms & bathrooms
- Bedrooms: 2
- Bathrooms: 3
- Full bathrooms: 2
- 1/2 bathrooms: 1
- Main level bathrooms: 1
Heating
- Gas, Forced Air
Cooling
- Central Air
Appliances
- Included: Dryer, Dishwasher, Gas Oven, Gas Range, Gas Water Heater, Refrigerator, Washer
- Laundry: Main Level
Features
- Ceiling Fan(s), Separate/Formal Dining Room, Entrance Foyer, Separate/Formal Living Room, Pantry, Bath in Primary Bedroom, Programmable Thermostat
- Flooring: Carpet, Ceramic Tile, Hardwood, Laminate, Varies
- Windows: Thermal Windows
- Basement: Full,Partially Finished,Sump Pump
- Number of fireplaces: 1
Interior area
- Total structure area: 1,452
- Total interior livable area: 1,452 sqft
Property
Parking
- Total spaces: 2
- Parking features: Assigned, Attached, Garage, Two Spaces, Garage Door Opener
- Attached garage spaces: 2
Features
- Levels: Two
- Stories: 2
- Patio & porch: Deck, Open, Porch
- Exterior features: Deck
Lot
- Size: 2,613 sqft
- Dimensions: 28 x 90
- Features: Residential Lot
Details
- Parcel number: 2628000740600007024000
- Special conditions: Standard
- Other equipment: Generator
Construction
Type & style
- Home type: Townhouse
- Property subtype: Townhouse
Materials
- Brick, Vinyl Siding, Copper Plumbing
- Roof: Asphalt
Condition
- Resale
- Year built: 1987
Utilities & green energy
- Electric: Circuit Breakers
- Sewer: Connected
- Water: Connected, Public
- Utilities for property: Cable Available, High Speed Internet Available, Sewer Connected, Water Connected
Community & neighborhood
Security
- Security features: Security System Owned
Location
- Region: Rochester
- Subdivision: Brookview Twnhms Sec 01
HOA & financial
HOA
- HOA fee: $300 monthly
- Amenities included: None
- Services included: Common Area Maintenance, Insurance, Maintenance Structure, Reserve Fund, Snow Removal, Trash
- Association name: Crofton Perdue
- Association phone: 585-248-3890
Other
Other facts
- Listing terms: Cash,Conventional,FHA
Price history
| Date | Event | Price |
|---|---|---|
| 8/9/2024 | Sold | $235,000+6.9%$162/sqft |
Source: | ||
| 6/27/2024 | Pending sale | $219,900$151/sqft |
Source: | ||
| 6/21/2024 | Listed for sale | $219,900-8.3%$151/sqft |
Source: | ||
| 11/2/2023 | Sold | $239,900$165/sqft |
Source: | ||
| 9/14/2023 | Pending sale | $239,900$165/sqft |
Source: | ||
Public tax history
| Year | Property taxes | Tax assessment |
|---|---|---|
| 2024 | -- | $154,000 |
| 2023 | -- | $154,000 +6.2% |
| 2022 | -- | $145,000 |
Find assessor info on the county website
Neighborhood: 14626
Nearby schools
GreatSchools rating
- 4/10Brookside Elementary School CampusGrades: K-5Distance: 0.3 mi
- 3/10Olympia High SchoolGrades: 6-12Distance: 1.1 mi
Schools provided by the listing agent
- District: Greece
Source: NYSAMLSs. This data may not be complete. We recommend contacting the local school district to confirm school assignments for this home.


