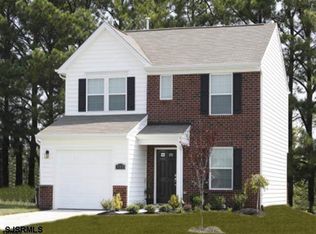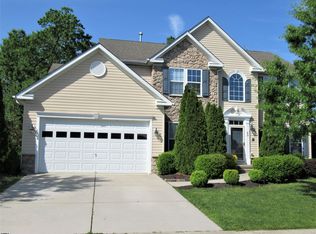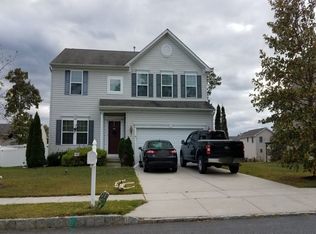Sold for $513,500 on 09/05/25
$513,500
19 Rue Chagall, Mays Landing, NJ 08330
4beds
2,094sqft
Single Family Residence
Built in 2009
0.32 Acres Lot
$512,700 Zestimate®
$245/sqft
$3,414 Estimated rent
Home value
$512,700
$451,000 - $579,000
$3,414/mo
Zestimate® history
Loading...
Owner options
Explore your selling options
What's special
Priced to sell by motivated sellers. Solar is owned so no monthly lease payments & low electric bills. 4 bedroom 3.5 bath home In DesirableEagles Mere Development. Includes all the extras you don't get with new construction. Ceiling fans, 3 tv's all wired into wall (no hanging wires)!Oasis backyard lets you vacation at home. Formal living room leading into the family room opens into the fully equipped kitchen incl. allappliances with a center island that overlooks a bright morning room. Glass sliding doors leads out to the newer permanent covered patio whereyou can relax and enjoy your morning coffee while taking in the view of this fabulous backyard oasis with inground pool w/solar cover.. TVhookup on wall to enjoy all sports. Storage shed and fully fenced (vinyl) yard for kids & animals. Upstairs has a beautiful owners suite with aprivate bath, double vanity and a walk-in closet. Master suite has beautiful view of the pool area. There are 3 additional large bedrooms andanother full bath upstairs. The basement has been partially finished with a storage rm and an extra large room for entertaining which is currentlybeing used as the 5th BR with a FULL bathroom! This home has everything you need. THE SELLER'S OWN THE SOLAR!!!!Take advantage oflow electric bills. Plenty of room for growing family & in-laws. It is conveniently located near shopping centers, plenty of restaurants and a movietheatre. Within minutes to AC Expressway and Garden State Parkway for easy commute to Phila. & shore points. HOA is $120/quarter!!!
Zillow last checked: 8 hours ago
Listing updated: September 08, 2025 at 02:03am
Listed by:
Jason Myers 609-513-5083,
Collini Real Estate, LLC
Bought with:
Tori Schmidt, 2189801
Real Broker, LLC
Source: Bright MLS,MLS#: NJAC2019374
Facts & features
Interior
Bedrooms & bathrooms
- Bedrooms: 4
- Bathrooms: 4
- Full bathrooms: 3
- 1/2 bathrooms: 1
- Main level bathrooms: 4
- Main level bedrooms: 4
Basement
- Area: 0
Heating
- Forced Air, Natural Gas
Cooling
- Central Air, Ceiling Fan(s), Natural Gas
Appliances
- Included: Microwave, Built-In Range, Dishwasher, Disposal, Dryer, Oven/Range - Gas, Refrigerator, Washer, Gas Water Heater
Features
- Attic, Walk-In Closet(s), Kitchen Island, Family Room Off Kitchen, Ceiling Fan(s)
- Flooring: Wood
- Windows: Insulated Windows
- Basement: Full,Interior Entry,Partially Finished
- Has fireplace: No
Interior area
- Total structure area: 2,094
- Total interior livable area: 2,094 sqft
- Finished area above ground: 2,094
- Finished area below ground: 0
Property
Parking
- Total spaces: 2
- Parking features: Driveway
- Uncovered spaces: 2
Accessibility
- Accessibility features: Accessible Entrance
Features
- Levels: Two
- Stories: 2
- Has private pool: Yes
- Pool features: In Ground, Private
- Fencing: Vinyl,Back Yard
- Frontage length: Road Frontage: 73
Lot
- Size: 0.32 Acres
Details
- Additional structures: Above Grade, Below Grade
- Parcel number: 1201132 2400003
- Zoning: GA-I
- Special conditions: Standard
Construction
Type & style
- Home type: SingleFamily
- Architectural style: Transitional
- Property subtype: Single Family Residence
Materials
- Frame
- Foundation: Block
Condition
- New construction: No
- Year built: 2009
Utilities & green energy
- Sewer: Public Sewer
- Water: Public
Community & neighborhood
Location
- Region: Mays Landing
- Subdivision: Eaglesmere
- Municipality: HAMILTON TWP
HOA & financial
HOA
- Has HOA: Yes
- HOA fee: $120 quarterly
Other
Other facts
- Listing agreement: Exclusive Right To Sell
- Listing terms: FHA,Conventional,Cash,USDA Loan,VA Loan
- Ownership: Fee Simple
- Road surface type: Paved
Price history
| Date | Event | Price |
|---|---|---|
| 9/5/2025 | Sold | $513,500-1.7%$245/sqft |
Source: | ||
| 8/14/2025 | Pending sale | $522,500$250/sqft |
Source: | ||
| 6/19/2025 | Listed for sale | $522,500-4.1%$250/sqft |
Source: | ||
| 6/19/2025 | Listing removed | $545,000$260/sqft |
Source: | ||
| 5/17/2025 | Price change | $545,000-2.5%$260/sqft |
Source: | ||
Public tax history
| Year | Property taxes | Tax assessment |
|---|---|---|
| 2025 | $8,385 | $244,400 |
| 2024 | $8,385 +1.1% | $244,400 |
| 2023 | $8,295 +12.6% | $244,400 +6.8% |
Find assessor info on the county website
Neighborhood: 08330
Nearby schools
GreatSchools rating
- 4/10George L. Hess Elementary SchoolGrades: 1-5Distance: 3.2 mi
- 4/10William Davies Middle SchoolGrades: 6-8Distance: 2.1 mi
- 3/10Oakcrest High SchoolGrades: 9-12Distance: 2.1 mi
Schools provided by the listing agent
- Elementary: George L. Hess Educational Complex
- Middle: William Davies
- High: Oakcrest
- District: Hamilton Township Public Schools
Source: Bright MLS. This data may not be complete. We recommend contacting the local school district to confirm school assignments for this home.

Get pre-qualified for a loan
At Zillow Home Loans, we can pre-qualify you in as little as 5 minutes with no impact to your credit score.An equal housing lender. NMLS #10287.
Sell for more on Zillow
Get a free Zillow Showcase℠ listing and you could sell for .
$512,700
2% more+ $10,254
With Zillow Showcase(estimated)
$522,954

