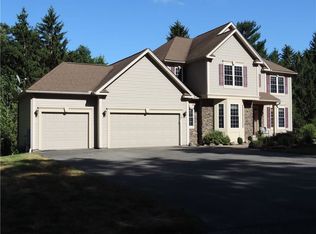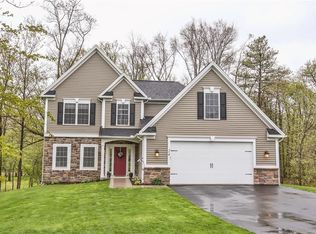SPENCERPORT SCHOOLS! Custom built home on private drive! Enjoy a wide open floor plan with numerous upgrades. Huge kitchen with cherry cabinets, solid surface counters and heated floors. Island in center of kitchen perfect for entertaining and overlooks great room with vaulted ceilings and fireplace. Formal dining room, office half bath and laundry room complete the first floor. Upstairs you will escape to the master suite with double sided fireplace, jetted tub, tiled shower and heated floors. Huge master bedroom with sitting area and walk in closet. Two additional bedrooms with large closets and full bath upstairs. Full basement with rough plumbing for two bathrooms, hi-efficiency furnace and central air! 3 car garage and patio. Call today to make an appointment to see your new home
This property is off market, which means it's not currently listed for sale or rent on Zillow. This may be different from what's available on other websites or public sources.

