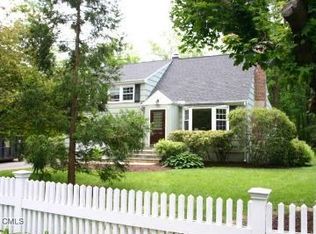This beautifully crafted home is thoughtfully planned and superbly executed. The feeling of light, grace and style greet you when you enter the matching the double glass front doors and continues throughout the home. From the entry foyer one enters a spacious sunken living room. Detailed trim work, columns and a fireplace make this a luxurious gathering place for guests.At the end of the front hallway is a state-of-the-art kitchen with large granite top island and ample wall cabinetry. Off the kitchen is an airy, glass enclosed breakfast room overlooking an outside, meticulously groomed greenery - perfect for family dining! Three generous sized bedrooms are also on the main level - a master with a private, beautifully updated full bath. Two additional bedrooms, a second bath and guest powder room are also on this level. A large, beautifully maintained, multi-purposed family room on the second level is just perfect for all the family needs.This casual yet elegant home is on a cul-de-sac street and just a minute from schools and shopping. Escape to this village oasis and love where you live!
This property is off market, which means it's not currently listed for sale or rent on Zillow. This may be different from what's available on other websites or public sources.
