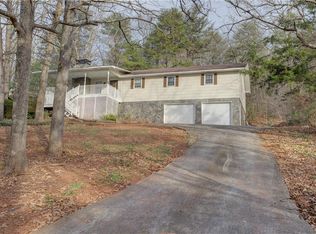Closed
$375,000
19 Roving Rd, Cartersville, GA 30121
3beds
1,830sqft
Single Family Residence
Built in 1965
0.62 Acres Lot
$393,100 Zestimate®
$205/sqft
$2,171 Estimated rent
Home value
$393,100
$358,000 - $432,000
$2,171/mo
Zestimate® history
Loading...
Owner options
Explore your selling options
What's special
Fully Renovated Brick Ranch in Cartersville City School District! Welcome to 19 Roving Road, where modern updates meet timeless charm in this beautifully renovated 4-sided brick ranch. Nestled in the highly sought-after Cartersville City School District, this home offers two full levels of living space, a stylish interior, and fantastic outdoor living. Step inside to discover gleaming hardwood floors throughout, a spacious living and dining room, and a chefCOs kitchen that will steal the show! Designed for both function and style, the kitchen features quartz countertops, a tile backsplash, tons of crisp white cabinetry, a center island, stainless steel appliances, and even a wine fridgeCoperfect for entertaining! The main level continues with updated bathrooms, well-sized bedrooms, and a seamless flow throughout the home. Looking for extra space? The fully finished basement is a game-changer! With a private entrance, a full bathroom, and additional living areas, this space is perfect for an in-law suite, guest retreat, home office, or even rental income. Outdoor Living & Bonus Features: A Covered patioCoa great spot for relaxing or hosting gatherings, Large fenced backyardCoplenty of room for pets, play, and entertaining. Two drivewaysCoone leading to the main level and one to the lower-level entrance. No HOA Coa rare find in this area! Prime locationCojust minutes from downtown Cartersville, shopping, dining, and major highways (I-75, Hwy 20 & Hwy 41) for easy commuting. This home is move-in ready and waiting for its next ownerCodonCOt miss your chance to make it yours!
Zillow last checked: 8 hours ago
Listing updated: July 24, 2025 at 09:10am
Listed by:
Dawn Taylor Tummins 678-898-6564,
Leslie Howren Chatman Realty,
Leslie Howren Chatman 404-379-4821,
Leslie Howren Chatman Realty
Bought with:
Justin Bagwell, 372330
Virtual Properties Realty.com
Source: GAMLS,MLS#: 10471877
Facts & features
Interior
Bedrooms & bathrooms
- Bedrooms: 3
- Bathrooms: 3
- Full bathrooms: 3
- Main level bathrooms: 2
- Main level bedrooms: 3
Dining room
- Features: Seats 12+
Kitchen
- Features: Breakfast Area, Breakfast Room, Kitchen Island, Pantry
Heating
- Central
Cooling
- Central Air
Appliances
- Included: Dishwasher, Double Oven, Microwave
- Laundry: In Kitchen
Features
- Bookcases, Double Vanity, In-Law Floorplan, Master On Main Level
- Flooring: Hardwood
- Windows: Double Pane Windows
- Basement: Bath Finished,Crawl Space,Finished,Full,Interior Entry
- Number of fireplaces: 1
- Common walls with other units/homes: No Common Walls
Interior area
- Total structure area: 1,830
- Total interior livable area: 1,830 sqft
- Finished area above ground: 1,830
- Finished area below ground: 0
Property
Parking
- Parking features: Attached, Kitchen Level, RV/Boat Parking, Side/Rear Entrance
- Has attached garage: Yes
Accessibility
- Accessibility features: Accessible Entrance, Accessible Kitchen
Features
- Levels: One
- Stories: 1
- Patio & porch: Patio
- Fencing: Back Yard,Fenced,Wood
- Body of water: None
Lot
- Size: 0.62 Acres
- Features: Corner Lot, Level
Details
- Additional structures: Outbuilding
- Parcel number: C0950001015
Construction
Type & style
- Home type: SingleFamily
- Architectural style: Brick 4 Side,Ranch
- Property subtype: Single Family Residence
Materials
- Brick
- Roof: Composition
Condition
- Resale
- New construction: No
- Year built: 1965
Utilities & green energy
- Sewer: Septic Tank
- Water: Public
- Utilities for property: Cable Available, Electricity Available, High Speed Internet, Sewer Available
Community & neighborhood
Security
- Security features: Security System, Smoke Detector(s)
Community
- Community features: None
Location
- Region: Cartersville
- Subdivision: None
HOA & financial
HOA
- Has HOA: No
- Services included: None
Other
Other facts
- Listing agreement: Exclusive Right To Sell
Price history
| Date | Event | Price |
|---|---|---|
| 5/15/2025 | Sold | $375,000-6.3%$205/sqft |
Source: | ||
| 4/18/2025 | Pending sale | $400,000$219/sqft |
Source: | ||
| 3/11/2025 | Price change | $400,000-5.9%$219/sqft |
Source: | ||
| 2/28/2025 | Listed for sale | $425,000$232/sqft |
Source: | ||
| 2/18/2025 | Listing removed | $425,000$232/sqft |
Source: | ||
Public tax history
| Year | Property taxes | Tax assessment |
|---|---|---|
| 2024 | $2,322 +3.5% | $95,594 +0.2% |
| 2023 | $2,244 +16.4% | $95,424 +25.1% |
| 2022 | $1,927 +23.3% | $76,308 +25% |
Find assessor info on the county website
Neighborhood: 30121
Nearby schools
GreatSchools rating
- 6/10Cartersville Elementary SchoolGrades: 3-5Distance: 3.8 mi
- 6/10Cartersville Middle SchoolGrades: 6-8Distance: 5.1 mi
- 6/10Cartersville High SchoolGrades: 9-12Distance: 2.1 mi
Schools provided by the listing agent
- Elementary: Cartersville Primary/Elementar
- Middle: Cartersville
- High: Cartersville
Source: GAMLS. This data may not be complete. We recommend contacting the local school district to confirm school assignments for this home.
Get a cash offer in 3 minutes
Find out how much your home could sell for in as little as 3 minutes with a no-obligation cash offer.
Estimated market value$393,100
Get a cash offer in 3 minutes
Find out how much your home could sell for in as little as 3 minutes with a no-obligation cash offer.
Estimated market value
$393,100
