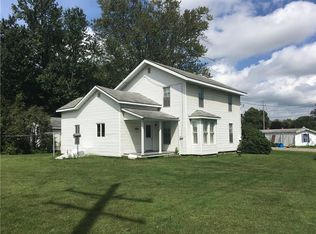Closed
$162,000
19 Route 83, Conewango Valley, NY 14726
4beds
2,136sqft
Single Family Residence
Built in 1895
0.66 Acres Lot
$170,200 Zestimate®
$76/sqft
$-- Estimated rent
Home value
$170,200
$133,000 - $218,000
Not available
Zestimate® history
Loading...
Owner options
Explore your selling options
What's special
Beautiful, classically styled home on a corner lot in Conewango Valley. This four-bedroom home is loaded with old-world charm, with the picket fence outside and the gorgeous natural woodwork inside, as well as lots of natural light from the oversized windows. There is an abundance of space. There is room for everything. The main floor has two dining rooms, a living room, a study, a kitchen, and a walk-in pantry with built-in storage and a full bath. Upstairs are four bedrooms. Off the back of the house is a partially covered porch with lots of space for entertaining. The backyard is partially fenced. The full basement has a wash-tub sink and an exterior walkout for added convenience. The garage has workshop space and lots of storage, as well as a second floor.
Zillow last checked: 8 hours ago
Listing updated: April 18, 2025 at 04:55am
Listed by:
Daniel Terhune 716-969-1702,
Century 21 Turner Brokers
Bought with:
Bonneta Nobles, 10401288536
Howard Hanna WNY Inc.
Source: NYSAMLSs,MLS#: R1570987 Originating MLS: Chautauqua-Cattaraugus
Originating MLS: Chautauqua-Cattaraugus
Facts & features
Interior
Bedrooms & bathrooms
- Bedrooms: 4
- Bathrooms: 1
- Full bathrooms: 1
- Main level bathrooms: 1
Bedroom 1
- Level: Second
- Dimensions: 13.00 x 12.00
Bedroom 1
- Level: Second
- Dimensions: 13.00 x 12.00
Bedroom 2
- Level: Second
- Dimensions: 12.00 x 12.00
Bedroom 2
- Level: Second
- Dimensions: 12.00 x 12.00
Bedroom 3
- Level: Second
- Dimensions: 12.00 x 9.00
Bedroom 3
- Level: Second
- Dimensions: 12.00 x 9.00
Bedroom 4
- Level: Second
- Dimensions: 10.00 x 9.00
Bedroom 4
- Level: Second
- Dimensions: 10.00 x 9.00
Den
- Level: First
- Dimensions: 15.00 x 9.00
Den
- Level: First
- Dimensions: 15.00 x 9.00
Dining room
- Level: First
- Dimensions: 17.00 x 16.00
Dining room
- Level: First
- Dimensions: 14.00 x 8.00
Dining room
- Level: First
- Dimensions: 14.00 x 8.00
Dining room
- Level: First
- Dimensions: 17.00 x 16.00
Family room
- Level: First
- Dimensions: 15.00 x 9.00
Family room
- Level: First
- Dimensions: 15.00 x 9.00
Kitchen
- Level: First
- Dimensions: 14.00 x 8.00
Kitchen
- Level: First
- Dimensions: 14.00 x 8.00
Living room
- Level: First
- Dimensions: 12.00 x 12.00
Living room
- Level: First
- Dimensions: 12.00 x 12.00
Storage room
- Level: First
- Dimensions: 9.00 x 4.00
Storage room
- Level: First
- Dimensions: 9.00 x 4.00
Heating
- Oil, Wood, Hot Water
Appliances
- Included: Electric Oven, Electric Range, Oil Water Heater, Refrigerator
- Laundry: In Basement
Features
- Den, Separate/Formal Dining Room, Walk-In Pantry
- Flooring: Carpet, Laminate, Varies
- Basement: Full,Walk-Out Access
- Number of fireplaces: 1
Interior area
- Total structure area: 2,136
- Total interior livable area: 2,136 sqft
Property
Parking
- Total spaces: 2
- Parking features: Detached, Garage, Storage, Workshop in Garage
- Garage spaces: 2
Features
- Levels: Two
- Stories: 2
- Patio & porch: Deck, Open, Porch
- Exterior features: Blacktop Driveway, Deck, Fence
- Fencing: Partial
Lot
- Size: 0.66 Acres
- Dimensions: 90 x 183
- Features: Corner Lot
Details
- Additional structures: Barn(s), Outbuilding
- Parcel number: 0640002720040001027000
- Special conditions: Standard
Construction
Type & style
- Home type: SingleFamily
- Architectural style: Historic/Antique,Two Story
- Property subtype: Single Family Residence
Materials
- Brick
- Foundation: Stone
- Roof: Metal
Condition
- Resale
- Year built: 1895
Utilities & green energy
- Electric: Circuit Breakers
- Sewer: Septic Tank
- Water: Well
- Utilities for property: Cable Available, High Speed Internet Available
Community & neighborhood
Location
- Region: Conewango Valley
Other
Other facts
- Listing terms: Cash,Conventional
Price history
| Date | Event | Price |
|---|---|---|
| 4/14/2025 | Sold | $162,000-4.1%$76/sqft |
Source: | ||
| 2/12/2025 | Pending sale | $169,000$79/sqft |
Source: | ||
| 1/13/2025 | Price change | $169,000-5.6%$79/sqft |
Source: | ||
| 10/30/2024 | Price change | $179,000-3%$84/sqft |
Source: | ||
| 10/13/2024 | Listed for sale | $184,500$86/sqft |
Source: | ||
Public tax history
Tax history is unavailable.
Neighborhood: 14726
Nearby schools
GreatSchools rating
- 5/10Pine Valley Elementary SchoolGrades: PK-6Distance: 6.8 mi
- 5/10Pine Valley Central Junior Senior High SchoolGrades: 7-12Distance: 7.1 mi
Schools provided by the listing agent
- Elementary: Pine Valley Elementary
- High: Pine Valley Central Junior-Senior High
- District: Pine Valley
Source: NYSAMLSs. This data may not be complete. We recommend contacting the local school district to confirm school assignments for this home.
