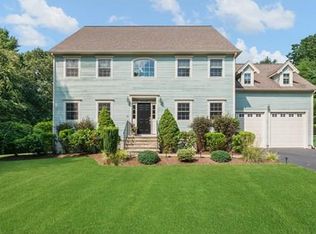Sold for $965,000 on 09/27/24
$965,000
19 Round Farm Rd, Rehoboth, MA 02769
4beds
3,866sqft
Single Family Residence
Built in 2005
1.51 Acres Lot
$998,000 Zestimate®
$250/sqft
$4,272 Estimated rent
Home value
$998,000
$898,000 - $1.12M
$4,272/mo
Zestimate® history
Loading...
Owner options
Explore your selling options
What's special
Welcome to Stone Meadow Farm! This remarkable home was built in 05' and offers 4 bedrooms, 2.5 baths and 3,866 sqft of living space. The exterior is the definition of curb appeal with its well manicured lawn and professional landscape. Inside, you'll find an open floor plan with hardwood flooring, cathedral ceilings, incredible craftsmanship & two fireplaces with accent stone walls. The primary bedroom suite is located on the first floor and boasts tray ceilings, beautiful columns, two custom closets, a jetted bathtub, two separate vanities and open shower. The dining room continues to show the unique craftsmanship and leads to the custom kitchen. Inside the kitchen, you'll find top of the line stainless steel appliances, an island to fit five comfortably and beautiful granite counter tops. A second living area is steps from the kitchen. The second floor offers three generous size bedrooms and an ensuite. All located on 1.51 acres in a mature neighborhood that offers endless privacy.
Zillow last checked: 8 hours ago
Listing updated: September 27, 2024 at 02:27pm
Listed by:
Adam Laprade 401-965-5031,
Noble Realty NE 508-262-8618
Bought with:
Adam Laprade
Noble Realty NE
Source: MLS PIN,MLS#: 73254168
Facts & features
Interior
Bedrooms & bathrooms
- Bedrooms: 4
- Bathrooms: 3
- Full bathrooms: 2
- 1/2 bathrooms: 1
Primary bedroom
- Features: Bathroom - Full, Bathroom - Double Vanity/Sink, Vaulted Ceiling(s), Walk-In Closet(s), Flooring - Hardwood, Crown Molding
- Level: First
- Area: 331.5
- Dimensions: 25.5 x 13
Bedroom 2
- Features: Closet, Flooring - Hardwood, Crown Molding
- Level: Second
- Area: 169
- Dimensions: 13 x 13
Bedroom 3
- Features: Closet, Flooring - Hardwood, Crown Molding
- Level: Second
- Area: 345
- Dimensions: 23 x 15
Bedroom 4
- Features: Closet, Flooring - Hardwood, Crown Molding
- Level: Second
- Area: 170.5
- Dimensions: 15.5 x 11
Primary bathroom
- Features: Yes
Bathroom 1
- Features: Bathroom - Full, Bathroom - Double Vanity/Sink, Bathroom - Tiled With Tub & Shower, Flooring - Stone/Ceramic Tile
- Level: First
Bathroom 2
- Features: Bathroom - Half, Flooring - Stone/Ceramic Tile
- Level: First
Bathroom 3
- Features: Bathroom - Full, Bathroom - Tiled With Tub & Shower, Flooring - Stone/Ceramic Tile
- Level: Second
Dining room
- Features: Flooring - Hardwood, Crown Molding
- Level: First
- Area: 168.75
- Dimensions: 12.5 x 13.5
Family room
- Features: Wood / Coal / Pellet Stove, Flooring - Hardwood, Crown Molding
- Level: First
Kitchen
- Features: Flooring - Hardwood, Dining Area, Pantry, Countertops - Upgraded, Cabinets - Upgraded, Deck - Exterior, Open Floorplan, Crown Molding
- Level: First
- Area: 553.5
- Dimensions: 20.5 x 27
Living room
- Features: Wood / Coal / Pellet Stove, Skylight, Cathedral Ceiling(s), Vaulted Ceiling(s), Flooring - Wood, Crown Molding
- Level: First
- Area: 304
- Dimensions: 19 x 16
Heating
- Forced Air, Natural Gas
Cooling
- Central Air
Appliances
- Laundry: Bathroom - Half, Flooring - Marble, Stone/Granite/Solid Countertops, Electric Dryer Hookup, Washer Hookup, First Floor
Features
- Walk-up Attic, Wired for Sound
- Flooring: Wood, Tile, Hardwood
- Doors: Storm Door(s)
- Windows: Insulated Windows
- Basement: Full,Walk-Out Access,Concrete,Unfinished
- Number of fireplaces: 2
Interior area
- Total structure area: 3,866
- Total interior livable area: 3,866 sqft
Property
Parking
- Total spaces: 7
- Parking features: Attached, Paved Drive, Off Street, Paved
- Attached garage spaces: 2
- Uncovered spaces: 5
Accessibility
- Accessibility features: No
Features
- Patio & porch: Deck, Deck - Composite
- Exterior features: Deck, Deck - Composite, Professional Landscaping, Sprinkler System
Lot
- Size: 1.51 Acres
- Features: Wooded
Details
- Parcel number: 4419044
- Zoning: R
Construction
Type & style
- Home type: SingleFamily
- Architectural style: Colonial
- Property subtype: Single Family Residence
Materials
- Frame
- Foundation: Concrete Perimeter
- Roof: Shingle
Condition
- Year built: 2005
Utilities & green energy
- Electric: 200+ Amp Service
- Sewer: Private Sewer
- Water: Private
- Utilities for property: for Gas Range, for Electric Dryer, Washer Hookup
Green energy
- Energy efficient items: Thermostat
Community & neighborhood
Location
- Region: Rehoboth
- Subdivision: North Rehoboth
Other
Other facts
- Road surface type: Paved
Price history
| Date | Event | Price |
|---|---|---|
| 9/27/2024 | Sold | $965,000-3.5%$250/sqft |
Source: MLS PIN #73254168 Report a problem | ||
| 8/27/2024 | Contingent | $1,000,000$259/sqft |
Source: MLS PIN #73254168 Report a problem | ||
| 7/29/2024 | Price change | $1,000,000-9.1%$259/sqft |
Source: MLS PIN #73254168 Report a problem | ||
| 7/17/2024 | Price change | $1,100,000-4.3%$285/sqft |
Source: MLS PIN #73254168 Report a problem | ||
| 6/19/2024 | Listed for sale | $1,150,000+36.4%$297/sqft |
Source: MLS PIN #73254168 Report a problem | ||
Public tax history
| Year | Property taxes | Tax assessment |
|---|---|---|
| 2025 | $11,216 | $1,005,900 +1.9% |
| 2024 | $11,216 +7.6% | $987,300 +9.7% |
| 2023 | $10,421 -3.1% | $899,900 +6% |
Find assessor info on the county website
Neighborhood: 02769
Nearby schools
GreatSchools rating
- 6/10Palmer RiverGrades: PK-4Distance: 4.4 mi
- 6/10Dorothy L BeckwithGrades: 5-8Distance: 4.6 mi
- 5/10Dighton-Rehoboth Regional High SchoolGrades: PK,9-12Distance: 3.3 mi

Get pre-qualified for a loan
At Zillow Home Loans, we can pre-qualify you in as little as 5 minutes with no impact to your credit score.An equal housing lender. NMLS #10287.
Sell for more on Zillow
Get a free Zillow Showcase℠ listing and you could sell for .
$998,000
2% more+ $19,960
With Zillow Showcase(estimated)
$1,017,960