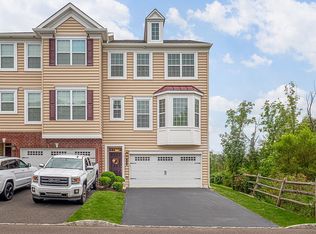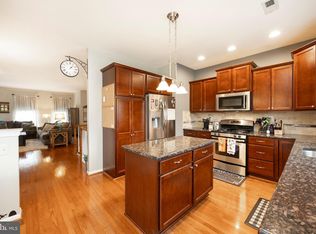Sold for $425,000
$425,000
19 Rosy Ridge Ct, Telford, PA 18969
3beds
2,016sqft
Townhouse
Built in 2013
836 Square Feet Lot
$434,400 Zestimate®
$211/sqft
$2,717 Estimated rent
Home value
$434,400
$404,000 - $465,000
$2,717/mo
Zestimate® history
Loading...
Owner options
Explore your selling options
What's special
Welcome to this beautiful one owner townhome. Enter through a recessed entry to a thoughtfully created open floorplan for ease of living. . Lower level features a sunny and bright great room with sliding glass doors to the rear yard. The two car front entry garage is like no other garage. This garage has epoxy floors, dry wall, dedicated outlet for the garage refrigerator, EV car charger and transformer. Main floor features a gorgeous eat in kitchen with plenty of cabinets, recessed lights, gas oven, new microwave, granite countertops, island, breakfast area and a sliding glass door to the private deck. Dining and Living room features a 3 sided new gas fireplace and enjoy plenty of sunshine from the front windows. The powder room features new vanity and sink. The upper floor features the main bedroom with a beautiful tray ceiling with ceiling fan/light, walk in closet with organizing shelving, and main bathroom with double sinks, title floors, and glass shower enclosure. Two other nicely sized bedrooms and a full bath. Convenient laundry room with full washer and dryer on the upper level. New HVAC and New A/C 2024. This home has just been professionally painted. Tax Map square footage is incorrect. This does not include the living room and second bedroom 2 feet bump out
Zillow last checked: 8 hours ago
Listing updated: August 28, 2025 at 12:15pm
Listed by:
Cathy Shultz 267-718-3468,
RE/MAX Centre Realtors
Bought with:
Bob Kelley, RS284245
BHHS Fox & Roach-Blue Bell
Iris Zettler, RS322985
BHHS Fox & Roach-Blue Bell
Source: Bright MLS,MLS#: PAMC2141234
Facts & features
Interior
Bedrooms & bathrooms
- Bedrooms: 3
- Bathrooms: 3
- Full bathrooms: 2
- 1/2 bathrooms: 1
- Main level bathrooms: 1
Primary bedroom
- Features: Walk-In Closet(s), Cathedral/Vaulted Ceiling, Ceiling Fan(s), Flooring - Carpet
- Level: Upper
- Area: 208 Square Feet
- Dimensions: 16 x 13
Bedroom 2
- Features: Flooring - Carpet
- Level: Upper
- Area: 165 Square Feet
- Dimensions: 15 x 11
Bedroom 3
- Features: Flooring - Carpet
- Level: Upper
- Area: 132 Square Feet
- Dimensions: 12 x 11
Primary bathroom
- Features: Bathroom - Stall Shower, Double Sink, Cathedral/Vaulted Ceiling
- Level: Upper
Dining room
- Features: Flooring - Carpet
- Level: Main
- Area: 144 Square Feet
- Dimensions: 12 x 12
Other
- Level: Upper
Great room
- Level: Lower
- Area: 264 Square Feet
- Dimensions: 22 x 12
Half bath
- Level: Main
Kitchen
- Features: Granite Counters, Eat-in Kitchen, Kitchen - Gas Cooking, Recessed Lighting
- Level: Main
- Area: 264 Square Feet
- Dimensions: 22 x 12
Laundry
- Level: Upper
Living room
- Features: Ceiling Fan(s), Fireplace - Gas, Flooring - Carpet
- Level: Main
- Area: 336 Square Feet
- Dimensions: 16 x 21
Heating
- Forced Air, Propane
Cooling
- Central Air, Electric
Appliances
- Included: Water Heater
- Laundry: Dryer In Unit, Washer In Unit, Upper Level, Laundry Room
Features
- Bathroom - Stall Shower, Bathroom - Tub Shower, Breakfast Area, Ceiling Fan(s), Combination Dining/Living, Dining Area, Open Floorplan, Kitchen - Country, Eat-in Kitchen, Kitchen Island, Primary Bath(s), Upgraded Countertops, Walk-In Closet(s)
- Flooring: Carpet, Ceramic Tile
- Windows: Window Treatments
- Basement: Finished,Walk-Out Access
- Number of fireplaces: 1
- Fireplace features: Glass Doors, Gas/Propane
Interior area
- Total structure area: 2,016
- Total interior livable area: 2,016 sqft
- Finished area above ground: 1,716
- Finished area below ground: 300
Property
Parking
- Total spaces: 4
- Parking features: Garage Faces Front, Inside Entrance, Garage Door Opener, Oversized, Attached, Driveway
- Attached garage spaces: 2
- Uncovered spaces: 2
Accessibility
- Accessibility features: 2+ Access Exits
Features
- Levels: Two and One Half
- Stories: 2
- Patio & porch: Deck
- Exterior features: Street Lights, Bump-outs, Lighting
- Pool features: None
Lot
- Size: 836 sqft
- Dimensions: 22.00 x 0.00
Details
- Additional structures: Above Grade, Below Grade
- Parcel number: 440000208318
- Zoning: R
- Special conditions: Standard
Construction
Type & style
- Home type: Townhouse
- Architectural style: Colonial
- Property subtype: Townhouse
Materials
- Vinyl Siding, Brick
- Foundation: Concrete Perimeter
- Roof: Shingle
Condition
- Excellent
- New construction: No
- Year built: 2013
Utilities & green energy
- Electric: 200+ Amp Service
- Sewer: Public Sewer
- Water: Public
Community & neighborhood
Location
- Region: Telford
- Subdivision: Country View Estates
- Municipality: SALFORD TWP
HOA & financial
HOA
- Has HOA: Yes
- HOA fee: $348 quarterly
- Services included: Maintenance Grounds, Snow Removal, Trash
- Association name: COUNTRY VIEW TOWNHOUSES AT SALFORD
Other
Other facts
- Listing agreement: Exclusive Right To Sell
- Listing terms: Cash,Conventional,FHA,VA Loan
- Ownership: Fee Simple
Price history
| Date | Event | Price |
|---|---|---|
| 8/28/2025 | Sold | $425,000-1.2%$211/sqft |
Source: | ||
| 7/30/2025 | Pending sale | $430,000$213/sqft |
Source: | ||
| 7/21/2025 | Contingent | $430,000$213/sqft |
Source: | ||
| 6/6/2025 | Price change | $430,000-3.4%$213/sqft |
Source: | ||
| 5/27/2025 | Listed for sale | $445,000+72.3%$221/sqft |
Source: | ||
Public tax history
| Year | Property taxes | Tax assessment |
|---|---|---|
| 2025 | $5,876 +5.9% | $143,170 |
| 2024 | $5,549 | $143,170 |
| 2023 | $5,549 +6.8% | $143,170 |
Find assessor info on the county website
Neighborhood: 18969
Nearby schools
GreatSchools rating
- 7/10Vernfield El SchoolGrades: K-5Distance: 3 mi
- 5/10Indian Crest Middle SchoolGrades: 6-8Distance: 3.5 mi
- 8/10Souderton Area Senior High SchoolGrades: 9-12Distance: 4.2 mi
Schools provided by the listing agent
- Elementary: Salford Hills
- Middle: Indian Crest
- High: Souderton Area Senior
- District: Souderton Area
Source: Bright MLS. This data may not be complete. We recommend contacting the local school district to confirm school assignments for this home.
Get a cash offer in 3 minutes
Find out how much your home could sell for in as little as 3 minutes with a no-obligation cash offer.
Estimated market value$434,400
Get a cash offer in 3 minutes
Find out how much your home could sell for in as little as 3 minutes with a no-obligation cash offer.
Estimated market value
$434,400

