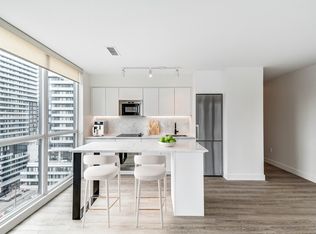AboutLimited Time Offer | Enjoy One Month FREE on a 13-Month Lease!* (select suites only)Located at Eglinton Avenue & Birchmount, these Bachelor, 1 and 2 Bedroom renovated rentals are close to the Kennedy GO Station and many shops andrestaurants.To view our property from the comfort of your own home, click our virtual tour option*With many new renovations to the buildings and the suites, these two locations in Scarborough offer an outdoor pool and the convenience of easy transit and shopping and entertainment at your doorstep.Please note water is an additional charge at 1 & 19 Rosemount Drive.CommunityThese Scarborough apartments are just a short commute away from shopping, entertainment, and more. Ionview School is a short walk away and Eglinton Ravine Park is across the street.Make these lovely Scarborough apartments your home.Rental ProcessWe are open for business and have refined our online rental process. View our 360-degree virtual tours, which give a general sense of unit layouts and finishes. We also encourage you to schedule a personal showing with our leasing specialist who would be happy to safely tour you through amenities and available suites.Online Payments and CommunicationsProperty Vista resident portal is available to ensure the ease of rental payments, maintenance requests, and communication with property management all accessible online from your personal device.*Pricing, availability, and incentives are subject to change. Conditions apply. Suite features may vary. Images and virtual tours may not reflect actual suite finishes. E. & O.E.Community AmenitiesOutdoor parkingElevatorsStorage lockers available for leasePet friendlyOn-Site Professional ManagementSecurity camerasOn-site Laundry FacilitiesSuite AmenitiesUtilities IncludedHeat
Apartment for rent
Special offer
C$2,899+/mo
19 Rosemount Dr #2BDRM, Toronto, ON M1K 2W7
2beds
948sqft
Price may not include required fees and charges.
Apartment
Available now
Dogs OK
-- A/C
-- Laundry
-- Parking
-- Heating
What's special
Outdoor poolOutdoor parking
- 76 days
- on Zillow |
- -- |
- -- |
Travel times
Prepare for your first home with confidence
Consider a first-time homebuyer savings account designed to grow your down payment with up to a 6% match & 4.15% APY.
Facts & features
Interior
Bedrooms & bathrooms
- Bedrooms: 2
- Bathrooms: 1
- Full bathrooms: 1
Features
- Elevator
Interior area
- Total interior livable area: 948 sqft
Property
Parking
- Details: Contact manager
Features
- Exterior features: Heating included in rent
Construction
Type & style
- Home type: Apartment
- Property subtype: Apartment
Building
Details
- Building name: 19 Rosemount Drive
Management
- Pets allowed: Yes
Community & HOA
Location
- Region: Toronto
Financial & listing details
- Lease term: Contact For Details
Price history
| Date | Event | Price |
|---|---|---|
| 6/7/2025 | Price change | C$2,899-1.7%C$3/sqft |
Source: Zillow Rentals | ||
| 5/7/2025 | Price change | C$2,949+2.8%C$3/sqft |
Source: Zillow Rentals | ||
| 3/30/2025 | Listed for rent | C$2,868+17.1%C$3/sqft |
Source: Zillow Rentals | ||
| 2/8/2025 | Listing removed | C$2,449C$3/sqft |
Source: Zillow Rentals | ||
| 1/24/2025 | Price change | C$2,449-2%C$3/sqft |
Source: Zillow Rentals | ||
Neighborhood: Ionview
There are 2 available units in this apartment building
- Special offer!Limited Time Offer | 1 Month Free on a 13-Month Lease!* (select units) - Limited Time Offer | 1 Month Free on a 13-Month Lease!* (select units) *Terms & Conditions Apply.
![[object Object]](https://photos.zillowstatic.com/fp/ce46c83c2feb0440263e4b1cd6700f32-p_i.jpg)
