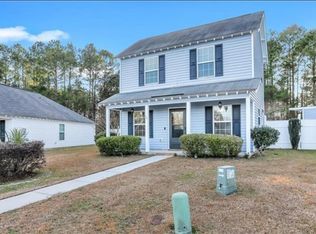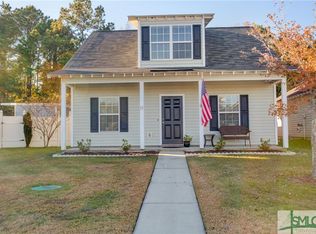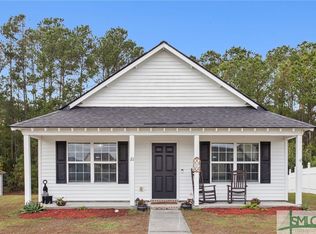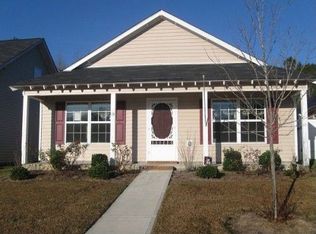So Cute! Pristine condition and Great location! Easy I95/ Abercorn/ Richmond Hill / and Airport access. Freshly Painted! Adorable 2 story home includes a living room that opens to the kitchen with eat-in area and separate pantry. Wow, easy to maintain wood look vinyl flooring providing a modern look without the work! The breakfast bar doubles as extra counter space for ultimate cooking projects. The Master bedroom is conveniently located on the main with vaulted ceiling and private back yard views and 2 closets. The first-floor bath has a large garden tub /shower combo. The two bedrooms and bath upstairs are super cute Enjoy your next Fall BBQ in the privately fenced yard and you'll love the extra space for storage/workroom and garage access. As an added bonus the HOA even takes care of the front landscaping so you don't have to mow and neighbors yards are always kept neat. Enjoy the community playground. Easy access to all Savannah has to offer. Schedule your showing today!
This property is off market, which means it's not currently listed for sale or rent on Zillow. This may be different from what's available on other websites or public sources.



