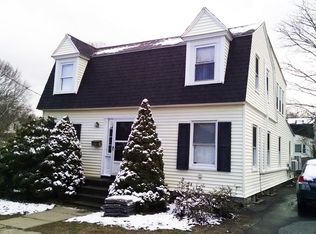An amazing village colonial filled with ambiance inside & out! The owner's green thumb creates a gorgeous panacea of perennials that beautifully frame this palace (including 2 mature peach trees in the front yard!). The foyer opens to the formal living room with a front walk out bay. The accent pillars with 1/2 wall bookshelves separate the living & dining room while keeping the spacious flow. The dining room features a side walk out bay. The spectacular chef's kitchen (updated in 2015) features white cabinets, fabulous cooking island, granite counters & pantry. The back bedroom (currently used as a Great room) creates flexibility for individual needs. Upstairs are 2 additional bedrooms (with a brand new pull down stairway to the attic) & trendy full bath. Want more? The brand new heating system & hot water tank plus the fenced back yard with a beautiful patio & Reeds Ferry 12'x8' shed will impress! Enjoy the town playground, bike path, shops, eateries, theater, arts & schools!
This property is off market, which means it's not currently listed for sale or rent on Zillow. This may be different from what's available on other websites or public sources.
