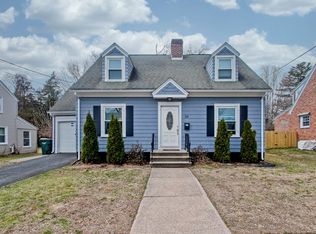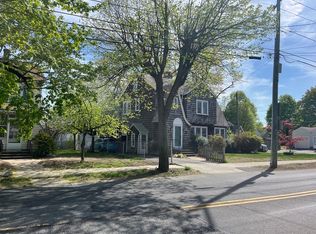Sold for $289,000
$289,000
19 Roosevelt Ave, Springfield, MA 01118
3beds
1,491sqft
Single Family Residence
Built in 1936
7,501 Square Feet Lot
$289,300 Zestimate®
$194/sqft
$2,369 Estimated rent
Home value
$289,300
$272,000 - $310,000
$2,369/mo
Zestimate® history
Loading...
Owner options
Explore your selling options
What's special
Discover charm and comfort at 19 Roosevelt Ave in Springfield’s desirable East Forest Park neighborhood a lovely Cape featuring 3 bedrooms, 1.5 bathrooms, and hardwood floors throughout. The main level offers a warm, inviting living room, a dining room, a bright sunroom, and a well-appointed kitchen with stainless steel appliances and granite countertops. Upstairs, you’ll find three bedrooms and a full bath, including a spacious primary bedroom with a bonus area perfect for a home office, dressing room, or walk-in closet. The partially finished basement with a fireplace adds extra space for relaxation or hobbies, while the attached one-car garage provides convenience. Outside, enjoy a level, cleared, fully fenced backyard ideal for gardening, entertaining, or simply unwinding. Located on a quiet street close to schools, shops, restaurants, and everyday amenities, this home offers the perfect blend of comfort and convenience.
Zillow last checked: 8 hours ago
Listing updated: January 26, 2026 at 06:57am
Listed by:
Melissa Kiehl 860-480-4169,
Keller Williams Realty 860-313-0700
Bought with:
Angela M. Accorsi
Coldwell Banker Realty - Western MA
Source: MLS PIN,MLS#: 73456961
Facts & features
Interior
Bedrooms & bathrooms
- Bedrooms: 3
- Bathrooms: 2
- Full bathrooms: 1
- 1/2 bathrooms: 1
Primary bedroom
- Features: Flooring - Hardwood
- Level: Second
- Area: 229.5
- Dimensions: 13.5 x 17
Bedroom 2
- Features: Flooring - Hardwood
- Level: Second
- Area: 200.64
- Dimensions: 11.4 x 17.6
Bedroom 3
- Features: Flooring - Hardwood
- Level: Second
- Area: 110.88
- Dimensions: 11.2 x 9.9
Dining room
- Features: Flooring - Hardwood
- Level: First
- Area: 142.78
- Dimensions: 11.8 x 12.1
Family room
- Features: Flooring - Wall to Wall Carpet
- Level: Basement
Kitchen
- Features: Countertops - Stone/Granite/Solid
- Level: First
- Area: 151.96
- Dimensions: 13.1 x 11.6
Living room
- Features: Flooring - Hardwood
- Level: First
- Area: 260.85
- Dimensions: 14.1 x 18.5
Heating
- Forced Air, Natural Gas
Cooling
- Window Unit(s)
Appliances
- Included: Gas Water Heater, Water Heater, Range, Dishwasher, Microwave, Refrigerator, Washer, Dryer
- Laundry: Gas Dryer Hookup, Washer Hookup
Features
- Sun Room, Finish - Sheetrock, Internet Available - Broadband
- Flooring: Hardwood
- Doors: Insulated Doors
- Windows: Insulated Windows
- Basement: Full,Partially Finished
- Number of fireplaces: 1
- Fireplace features: Family Room
Interior area
- Total structure area: 1,491
- Total interior livable area: 1,491 sqft
- Finished area above ground: 1,211
- Finished area below ground: 280
Property
Parking
- Total spaces: 2
- Parking features: Attached, Paved Drive, Off Street, Paved
- Attached garage spaces: 1
- Uncovered spaces: 1
Features
- Patio & porch: Porch, Porch - Enclosed
- Exterior features: Porch, Porch - Enclosed, Rain Gutters, Fenced Yard
- Fencing: Fenced/Enclosed,Fenced
Lot
- Size: 7,501 sqft
- Features: Cleared, Level
Details
- Parcel number: S:10360 P:0715,2604077
- Zoning: R1
Construction
Type & style
- Home type: SingleFamily
- Architectural style: Cape
- Property subtype: Single Family Residence
Materials
- Frame
- Foundation: Block
- Roof: Shingle
Condition
- Year built: 1936
Utilities & green energy
- Electric: Circuit Breakers
- Sewer: Public Sewer
- Water: Public
- Utilities for property: for Gas Range, for Gas Dryer, Washer Hookup
Green energy
- Energy efficient items: Thermostat
Community & neighborhood
Community
- Community features: Public Transportation, Shopping, Pool, Tennis Court(s), Park, Walk/Jog Trails, Medical Facility, Laundromat, Highway Access, Private School, Public School
Location
- Region: Springfield
- Subdivision: East Forest Park/ Springfield Residential
Price history
| Date | Event | Price |
|---|---|---|
| 1/23/2026 | Sold | $289,000$194/sqft |
Source: MLS PIN #73456961 Report a problem | ||
| 12/12/2025 | Contingent | $289,000$194/sqft |
Source: MLS PIN #73456961 Report a problem | ||
| 11/21/2025 | Listed for sale | $289,000-8.3%$194/sqft |
Source: MLS PIN #73456961 Report a problem | ||
| 10/29/2025 | Listing removed | $315,000$211/sqft |
Source: MLS PIN #73405929 Report a problem | ||
| 10/6/2025 | Price change | $315,000-1.3%$211/sqft |
Source: MLS PIN #73405929 Report a problem | ||
Public tax history
| Year | Property taxes | Tax assessment |
|---|---|---|
| 2025 | $4,296 +5.8% | $274,000 +8.3% |
| 2024 | $4,062 +51.6% | $252,900 +61% |
| 2023 | $2,679 -8.3% | $157,100 +1.2% |
Find assessor info on the county website
Neighborhood: East Forest Park
Nearby schools
GreatSchools rating
- 5/10Frederick Harris Elementary SchoolGrades: PK-5Distance: 0.1 mi
- 3/10STEM Middle AcademyGrades: 6-8Distance: 2.1 mi
- NALiberty Preparatory AcademyGrades: 9-12Distance: 1.2 mi
Schools provided by the listing agent
- Elementary: Harris Elem
- Middle: Kiley Middle
- High: Central Hs
Source: MLS PIN. This data may not be complete. We recommend contacting the local school district to confirm school assignments for this home.
Get pre-qualified for a loan
At Zillow Home Loans, we can pre-qualify you in as little as 5 minutes with no impact to your credit score.An equal housing lender. NMLS #10287.
Sell for more on Zillow
Get a Zillow Showcase℠ listing at no additional cost and you could sell for .
$289,300
2% more+$5,786
With Zillow Showcase(estimated)$295,086

