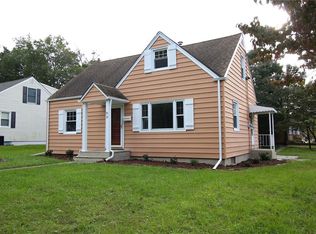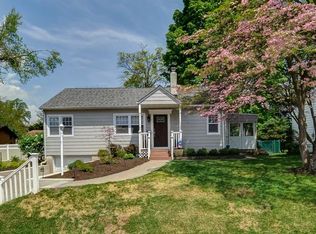Larger than it looks expanded Cape Cod. Home has been totally renovated down to the studs, everything has been redone, hardwood floors throughout, recessed lighting, surround sound, crown moulding Formal DR large for entertaining, LR with hardwood floors, bay window, renovated kitchen with oak cabinetry, under & over cabinet lighting, recessed lighting, corian countertops, breakfast bar. Pantry, oversized breakfast room with skylights door leads to yard. Bedroom on first floor with updated full bath. Master on second floor with huge closets. 3rd bedroom also on 2nd floor with oversized double closet. Renovated bath on 2nd floor. Fully finished basement with tile flooring, full service kitchen with Silestone countertops. Full renovated bathroom in basement. Privacy fenced in back yard. Detached oversized garage. Move in condition absolutely a beautiful home.
This property is off market, which means it's not currently listed for sale or rent on Zillow. This may be different from what's available on other websites or public sources.

