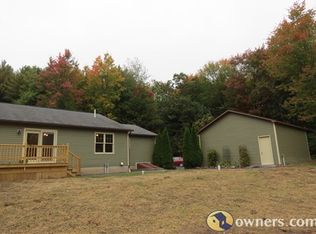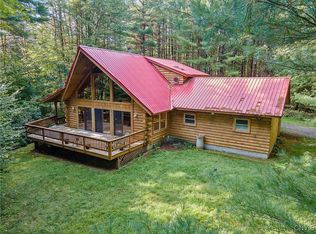PARADISE FOUND in this secluded WOODED SETTING on a cul de sac just off Grannis Rd. This LOVELY SPLIT LEVEL with a contemporary flare boosts UPDATED kitchen with all appliances and hardwoods flowing into the DINING ROOM. INTERESTING ANGLES greet you in the FOYER, Step up to the Living room & MASTER ENSUITE with large sitting room/bath and a separate full bath for guests. Downstairs enjoy a GREAT ROOM with removable BAR, two bedrooms and a 3rd full bath. Enjoy ample basement storage space, a laundry with washer - dryer combo and a two car garage. The large deck off the dining area with sliders make outdoor dining & entertaining easy. A sizeable SHED is perfect for your mower & snow mobiles. A pellet stove in the basement adds to the economy of winter heating. OPEN HOUSE CANCELED - offer 2019-10-07
This property is off market, which means it's not currently listed for sale or rent on Zillow. This may be different from what's available on other websites or public sources.

