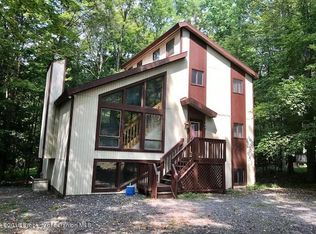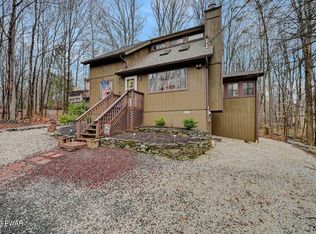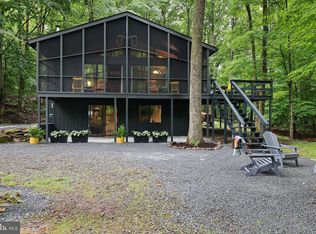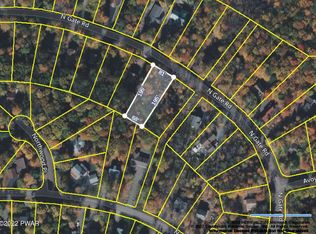Sold for $320,000 on 12/08/23
$320,000
19 Rockway Rd, Lake Ariel, PA 18436
5beds
2,386sqft
Single Family Residence
Built in 1990
0.41 Acres Lot
$356,600 Zestimate®
$134/sqft
$2,740 Estimated rent
Home value
$356,600
$335,000 - $378,000
$2,740/mo
Zestimate® history
Loading...
Owner options
Explore your selling options
What's special
Step into a world of refined living with this exceptional 5-bed, 3-bath home. The beautiful granite kitchen, complete with a gas stove allows cooking with ease, while the inviting stone fireplace creates a cozy ambiance in the living area. Enjoy outdoor moments on the rear deck or escape to the top suite, featuring a loft for your own private getaway.Entertainment awaits in the walkout basement, boasting a backyard fire pit and newly landscaped surroundings. This fully furnished residence ensures a seamless move-in experience, offering turnkey convenience.Discover an exclusive gated community offering an array of amenities, including golf, skiing, and three serene lakes. Enjoy boating, beaches, tennis, basketball, and a gym, all while benefiting from 24/7 security and peace of mind., Beds Description: 1 BED 2nd, Beds Description: 2+BedL, Beds Description: 1Bed1st, Beds Description: 1 BED 2nd, Baths: 1 Bath Level 1, Baths: 1 Bath Level 2, Baths: 1 Bath Level L, Eating Area: Modern KT, Sewer: WS Comm Central
Zillow last checked: 8 hours ago
Listing updated: July 16, 2025 at 10:29am
Listed by:
Michael McDonnell Jr 570-878-2454,
CENTURY 21 Select Group - Lake Ariel
Bought with:
Bridget Gelderman, RM426117
Davis R. Chant - Lake Wallenpaupack
Source: PWAR,MLS#: PW232536
Facts & features
Interior
Bedrooms & bathrooms
- Bedrooms: 5
- Bathrooms: 3
- Full bathrooms: 3
Primary bedroom
- Area: 180
- Dimensions: 12 x 15
Bedroom 2
- Area: 125.16
- Dimensions: 10.58 x 11.83
Bedroom 3
- Area: 100.59
- Dimensions: 10.5 x 9.58
Bedroom 4
- Area: 110.25
- Dimensions: 10.5 x 10.5
Bedroom 5
- Area: 89.25
- Dimensions: 10.5 x 8.5
Primary bathroom
- Area: 94.35
- Dimensions: 12.58 x 7.5
Bathroom 2
- Area: 49.09
- Dimensions: 5.83 x 8.42
Bathroom 3
- Area: 52.25
- Dimensions: 9.5 x 5.5
Family room
- Area: 257.89
- Dimensions: 24.17 x 10.67
Kitchen
- Area: 105.36
- Dimensions: 8 x 13.17
Living room
- Area: 432.54
- Dimensions: 24.83 x 17.42
Loft
- Area: 121.29
- Dimensions: 13 x 9.33
Heating
- Electric, Propane, Hot Water
Cooling
- Ceiling Fan(s)
Appliances
- Included: Dishwasher, Washer, Refrigerator, Microwave, Dryer
Features
- Eat-in Kitchen, Open Floorplan
- Basement: Finished,Full
- Has fireplace: Yes
- Fireplace features: Living Room, Stone
Interior area
- Total structure area: 2,386
- Total interior livable area: 2,386 sqft
Property
Features
- Stories: 2
- Patio & porch: Deck, Porch, Patio
- Pool features: Outdoor Pool, Community
- Waterfront features: Beach Access
- Body of water: Roamingwood Lake
Lot
- Size: 0.41 Acres
- Dimensions: 80' x 227' x 80' x 223'
Details
- Parcel number: 12000390089
- Zoning description: Residential
Construction
Type & style
- Home type: SingleFamily
- Property subtype: Single Family Residence
Materials
- Wood Siding
- Roof: Asphalt
Condition
- Year built: 1990
Utilities & green energy
- Water: Comm Central
Community & neighborhood
Security
- Security features: Other, Security Service
Community
- Community features: Clubhouse, Tennis Court(s), Pool, Lake, Golf
Location
- Region: Lake Ariel
- Subdivision: The Hideout
HOA & financial
HOA
- Has HOA: Yes
- HOA fee: $1,970 monthly
- Amenities included: Powered Boats Allowed, Trash, Ski Accessible
- Second HOA fee: $1,900 one time
Other
Other facts
- Listing terms: Cash,VA Loan,FHA,Conventional
- Road surface type: Paved
Price history
| Date | Event | Price |
|---|---|---|
| 12/8/2023 | Sold | $320,000-1.5%$134/sqft |
Source: | ||
| 10/24/2023 | Pending sale | $325,000$136/sqft |
Source: | ||
| 9/11/2023 | Price change | $325,000-3%$136/sqft |
Source: | ||
| 8/10/2023 | Listed for sale | $335,000-1.2%$140/sqft |
Source: | ||
| 8/3/2023 | Listing removed | -- |
Source: | ||
Public tax history
Tax history is unavailable.
Neighborhood: 18436
Nearby schools
GreatSchools rating
- 6/10Evergreen El SchoolGrades: PK-5Distance: 3.9 mi
- 6/10Western Wayne Middle SchoolGrades: 6-8Distance: 4.2 mi
- 6/10Western Wayne High SchoolGrades: 9-12Distance: 4.2 mi

Get pre-qualified for a loan
At Zillow Home Loans, we can pre-qualify you in as little as 5 minutes with no impact to your credit score.An equal housing lender. NMLS #10287.
Sell for more on Zillow
Get a free Zillow Showcase℠ listing and you could sell for .
$356,600
2% more+ $7,132
With Zillow Showcase(estimated)
$363,732


