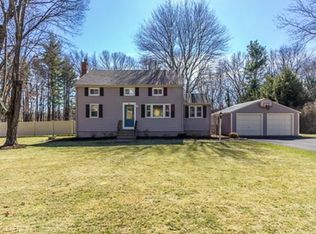Sold for $657,000
$657,000
19 Rockpoint Rd, Southborough, MA 01772
4beds
1,776sqft
Single Family Residence
Built in 1966
0.6 Acres Lot
$753,000 Zestimate®
$370/sqft
$3,859 Estimated rent
Home value
$753,000
$715,000 - $798,000
$3,859/mo
Zestimate® history
Loading...
Owner options
Explore your selling options
What's special
Fabulous Rockpoint Road re-sale! This wonderful colonial is sited on a BEAUTIFUL flat lot in the heart of this wonderful neighborhood! Features include four large bedrooms, 2 full baths and a 2-car garage! The flexible first floor is warm and welcoming with the fireplaced family room with natural beam ceiling, built-in air conditioner and access to the updated deck. The eat-in kitchen with maple cabinets and formal dining with be the perfect place to host the holidays! Beautiful front-to-back living room and full updated bathroom! The traditional second floor features the four wonderful bedrooms and an additional full bathroom. The full basement will be for perfect for finishing or storage. Location is top notch! Close to the train station, post office and easy highway access. INCREDIBLE opportunity in BEAUTIFUL Southborough!
Zillow last checked: 8 hours ago
Listing updated: June 01, 2023 at 12:02pm
Listed by:
Kristine Wingate Shifrin 508-328-5561,
Andrew J. Abu Inc., REALTORS® 508-836-3333
Bought with:
Erika Steele
REMAX Executive Realty
Source: MLS PIN,MLS#: 73091492
Facts & features
Interior
Bedrooms & bathrooms
- Bedrooms: 4
- Bathrooms: 2
- Full bathrooms: 2
- Main level bathrooms: 1
Primary bedroom
- Features: Closet, Flooring - Wall to Wall Carpet
- Level: Second
- Area: 192
- Dimensions: 16 x 12
Bedroom 2
- Features: Closet, Flooring - Wall to Wall Carpet
- Level: Second
- Area: 132
- Dimensions: 12 x 11
Bedroom 3
- Features: Closet, Flooring - Wall to Wall Carpet
- Level: Second
- Area: 117
- Dimensions: 9 x 13
Bedroom 4
- Features: Closet, Flooring - Wall to Wall Carpet
- Level: Second
- Area: 132
- Dimensions: 12 x 11
Bathroom 1
- Features: Bathroom - Tiled With Shower Stall, Pedestal Sink
- Level: Main,First
- Area: 49
- Dimensions: 7 x 7
Bathroom 2
- Features: Bathroom - Full, Bathroom - With Tub & Shower, Flooring - Stone/Ceramic Tile
- Level: Second
- Area: 56
- Dimensions: 8 x 7
Dining room
- Features: Flooring - Wall to Wall Carpet, Decorative Molding
- Level: Main,First
- Area: 169
- Dimensions: 13 x 13
Family room
- Features: Ceiling Fan(s), Beamed Ceilings, Flooring - Wall to Wall Carpet, Deck - Exterior, Exterior Access
- Level: Main,First
- Area: 192
- Dimensions: 16 x 12
Kitchen
- Features: Closet, Flooring - Vinyl, Dining Area, Pantry, Lighting - Overhead
- Level: Main,First
- Area: 132
- Dimensions: 12 x 11
Living room
- Features: Flooring - Wall to Wall Carpet
- Level: Main,First
- Area: 276
- Dimensions: 12 x 23
Heating
- Oil
Cooling
- Window Unit(s), Wall Unit(s)
Appliances
- Included: Range, Dishwasher, Refrigerator, Washer, Dryer, Range Hood
- Laundry: In Basement, Washer Hookup
Features
- Flooring: Wood, Vinyl, Carpet
- Doors: Storm Door(s)
- Windows: Insulated Windows
- Basement: Full,Bulkhead,Concrete,Unfinished
- Number of fireplaces: 1
- Fireplace features: Family Room
Interior area
- Total structure area: 1,776
- Total interior livable area: 1,776 sqft
Property
Parking
- Total spaces: 6
- Parking features: Attached, Garage Door Opener, Paved Drive, Off Street, Paved
- Attached garage spaces: 2
- Uncovered spaces: 4
Features
- Patio & porch: Deck
- Exterior features: Deck, Rain Gutters
- Waterfront features: 1 to 2 Mile To Beach
Lot
- Size: 0.60 Acres
- Features: Wooded, Level
Details
- Parcel number: 1662699
- Zoning: res
Construction
Type & style
- Home type: SingleFamily
- Architectural style: Colonial
- Property subtype: Single Family Residence
Materials
- Frame
- Foundation: Concrete Perimeter
- Roof: Shingle
Condition
- Year built: 1966
Utilities & green energy
- Electric: Circuit Breakers
- Sewer: Private Sewer
- Water: Public
- Utilities for property: for Electric Range, Washer Hookup
Community & neighborhood
Community
- Community features: Public Transportation, Shopping, Tennis Court(s), Park, Walk/Jog Trails, Golf, Conservation Area, Highway Access, House of Worship, Private School, Public School, T-Station
Location
- Region: Southborough
Price history
| Date | Event | Price |
|---|---|---|
| 6/1/2023 | Sold | $657,000-9.4%$370/sqft |
Source: MLS PIN #73091492 Report a problem | ||
| 4/13/2023 | Price change | $725,000-3.3%$408/sqft |
Source: MLS PIN #73091492 Report a problem | ||
| 3/30/2023 | Listed for sale | $750,000$422/sqft |
Source: MLS PIN #73091492 Report a problem | ||
Public tax history
| Year | Property taxes | Tax assessment |
|---|---|---|
| 2025 | $8,385 +2.5% | $607,200 +3.3% |
| 2024 | $8,179 +5.2% | $588,000 +11.7% |
| 2023 | $7,773 +16.5% | $526,600 +27.9% |
Find assessor info on the county website
Neighborhood: 01772
Nearby schools
GreatSchools rating
- NAMary E Finn SchoolGrades: PK-1Distance: 0.4 mi
- 7/10P. Brent Trottier Middle SchoolGrades: 6-8Distance: 1.6 mi
- 10/10Algonquin Regional High SchoolGrades: 9-12Distance: 5.4 mi
Schools provided by the listing agent
- Elementary: Finn/Woodward
- Middle: Trottier
- High: Algonquin
Source: MLS PIN. This data may not be complete. We recommend contacting the local school district to confirm school assignments for this home.
Get a cash offer in 3 minutes
Find out how much your home could sell for in as little as 3 minutes with a no-obligation cash offer.
Estimated market value$753,000
Get a cash offer in 3 minutes
Find out how much your home could sell for in as little as 3 minutes with a no-obligation cash offer.
Estimated market value
$753,000
