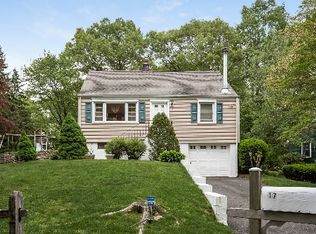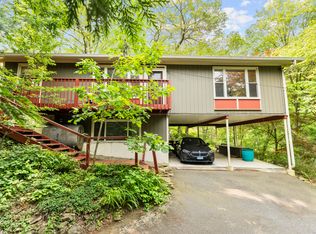Sold for $590,000 on 07/21/25
$590,000
19 Rockmeadow Road, Norwalk, CT 06850
3beds
840sqft
Single Family Residence
Built in 1959
0.28 Acres Lot
$602,600 Zestimate®
$702/sqft
$3,324 Estimated rent
Maximize your home sale
Get more eyes on your listing so you can sell faster and for more.
Home value
$602,600
$542,000 - $669,000
$3,324/mo
Zestimate® history
Loading...
Owner options
Explore your selling options
What's special
* Highest and Best Offers Due by 4pm Tuesday 6/3 * Tucked away on a peaceful West Norwalk cul-de-sac, 19 Rockmeadow Road is a charming ranch that blends modern updates with classic comfort. This fully refreshed home offers 3 bedrooms and a stylish full bath across 840 square feet on the main level, featuring hardwood floors, a welcoming living room with fireplace, and a newly renovated kitchen that opens to a private patio-perfect for relaxing or entertaining. The finished lower level adds another 600 square feet of flexible living space, including a bright playroom, newly permitted half bath, laundry, and interior access to a 1-car garage--let's not forget central air conditioning. Every detail has been thoughtfully updated, creating a turnkey experience in one of Norwalk's most tucked-away neighborhoods. With a location that offers quiet residential living yet easy access to all the conveniences of Norwalk, this home hits the mark for comfort, style, and value. Discover why Rockmeadow Road is one of Norwalk's hidden gems.
Zillow last checked: 8 hours ago
Listing updated: July 22, 2025 at 08:01am
Listed by:
Balestriere Team at William Raveis Real Estate,
Joe Balestriere 203-216-0670,
William Raveis Real Estate 203-847-6633
Bought with:
Viktar Shemiako, RES.0799079
Higgins Group Real Estate
Source: Smart MLS,MLS#: 24097870
Facts & features
Interior
Bedrooms & bathrooms
- Bedrooms: 3
- Bathrooms: 2
- Full bathrooms: 1
- 1/2 bathrooms: 1
Primary bedroom
- Features: Hardwood Floor
- Level: Main
Bedroom
- Features: Hardwood Floor
- Level: Main
Bedroom
- Features: Hardwood Floor
- Level: Main
Bathroom
- Level: Main
Bathroom
- Level: Lower
Den
- Level: Lower
Kitchen
- Features: Hardwood Floor
- Level: Main
Living room
- Features: Fireplace, Hardwood Floor
- Level: Main
Rec play room
- Level: Lower
Heating
- Hot Water, Oil
Cooling
- Central Air
Appliances
- Included: Electric Range, Microwave, Refrigerator, Dishwasher, Washer, Dryer, Water Heater
Features
- Basement: Full,Finished,Garage Access,Liveable Space
- Attic: Pull Down Stairs
- Number of fireplaces: 1
Interior area
- Total structure area: 840
- Total interior livable area: 840 sqft
- Finished area above ground: 840
Property
Parking
- Total spaces: 4
- Parking features: Attached, Paved
- Attached garage spaces: 1
Features
- Patio & porch: Patio
- Exterior features: Rain Gutters
- Waterfront features: Beach Access
Lot
- Size: 0.28 Acres
- Features: Few Trees, Sloped
Details
- Parcel number: 248742
- Zoning: B
Construction
Type & style
- Home type: SingleFamily
- Architectural style: Ranch
- Property subtype: Single Family Residence
Materials
- Wood Siding
- Foundation: Block
- Roof: Asphalt
Condition
- New construction: No
- Year built: 1959
Utilities & green energy
- Sewer: Public Sewer
- Water: Public
Community & neighborhood
Community
- Community features: Park, Playground, Near Public Transport, Shopping/Mall
Location
- Region: Norwalk
- Subdivision: Spring Hill
Price history
| Date | Event | Price |
|---|---|---|
| 7/21/2025 | Sold | $590,000+2.6%$702/sqft |
Source: | ||
| 6/27/2025 | Listed for sale | $575,000$685/sqft |
Source: | ||
| 6/5/2025 | Pending sale | $575,000$685/sqft |
Source: | ||
| 5/31/2025 | Listed for sale | $575,000+86.1%$685/sqft |
Source: | ||
| 3/7/2016 | Sold | $309,000-6.3%$368/sqft |
Source: | ||
Public tax history
| Year | Property taxes | Tax assessment |
|---|---|---|
| 2025 | $7,214 +1.5% | $301,270 |
| 2024 | $7,107 +23% | $301,270 +31.2% |
| 2023 | $5,778 +1.9% | $229,660 |
Find assessor info on the county website
Neighborhood: 06850
Nearby schools
GreatSchools rating
- 4/10Kendall Elementary SchoolGrades: PK-5Distance: 0.2 mi
- 4/10Ponus Ridge Middle SchoolGrades: 6-8Distance: 0.5 mi
- 3/10Brien Mcmahon High SchoolGrades: 9-12Distance: 2.2 mi

Get pre-qualified for a loan
At Zillow Home Loans, we can pre-qualify you in as little as 5 minutes with no impact to your credit score.An equal housing lender. NMLS #10287.
Sell for more on Zillow
Get a free Zillow Showcase℠ listing and you could sell for .
$602,600
2% more+ $12,052
With Zillow Showcase(estimated)
$614,652
