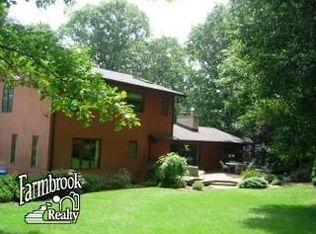This Morel-built Lake Valhalla home offers a striking example of midcentury design. Multi-level floor plan, large glass windows and open spaces, this home features simplicity and integration with nature encouraging you to explore the world outdoors. Custom details & amenities throughout this stunning home. Gourmet kitchen with 15' center island, 2 ovens,5 burner cook top, commercial grade griddle,wine fridge & ice maker. Floor to ceiling brick fireplace is the centerpiece for entertaining & gatherings; first floor master with luxury en suite bath; 62' multi-level deck overlooks private yard and views of Lake; lower level has 3 additional bedrooms, large cedar closet, family room w/ 2nd fireplace and screened porch; 2nd office/man cave, laundry; spectacular landscaping, plantings and outdoor lighting.
This property is off market, which means it's not currently listed for sale or rent on Zillow. This may be different from what's available on other websites or public sources.
