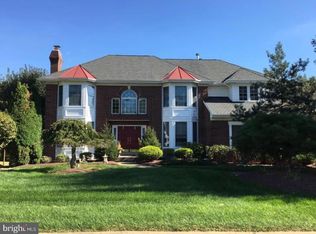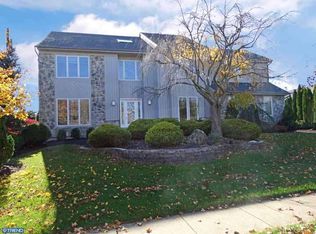This Corner property offers large front and rear yards beautifully landscaped with impressive paver walkways. The dramatic 2 story foyer extends over to the family room. The floor plan combines a traditional center hall colonial with a more modern open look. To the left the Living Room and to the right the Dining Room both with impressive wainscoting and crown molding. The Kitchen and breakfast room flow together with ceramic tile floor and backsplash, granite counter tops, Stainless steel appliances, and sliding glass doors overlooking the deck and yard. The expanded Family Rm is brightened with natural light from the windows and centers around a floor to ceiling brick fireplace. Through the double doors find a study/den. And of course the first floor has a half bath, Laundry room and inside access to the 3 car garage. Upstairs the master bedroom suite will continue to excite the possibility that you could soon live in this wonderful home. Architectural columns define the Sitting area and Slumber area along with the tray ceiling. There are 2 considerable walk-in closets. In the master bath discover the 2 separate vanities, corner soaking tub with whirlpool jets, full-sized shower, and private commode separated by a door. There are 3 additional generous sized bedrooms and a hall Bath with double sinks. Down to the finished basement featuring sliding walk out door, full windows, game area (currently ping pong), TV area, Separated office, full bathroom and plenty of room left for storage.
This property is off market, which means it's not currently listed for sale or rent on Zillow. This may be different from what's available on other websites or public sources.


