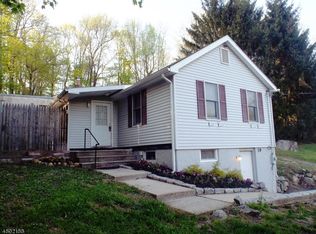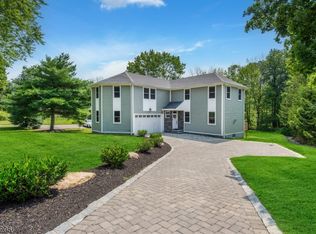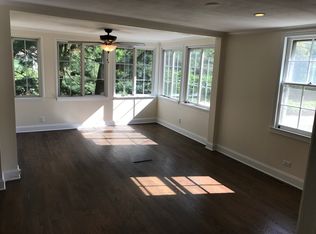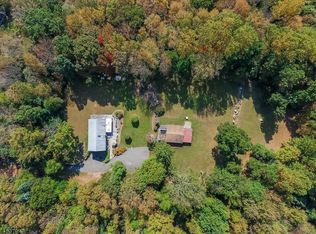WELL CARED FOR UPDATED 2/3 BRM RANCH IN MONTVILLE, JUST MOVE IN. FEATURES INCLUDE RENOVATED KIT WITH GRANITE, SS APPLIANCES, SEPARATE BRKFAST ROOM, LAUNDRY ROOM, C/A, HDWD FLOORS, FULLWALKOUT BASEMENT GREAT FOR STORAGE. THE PROPERTY IS. 71 OF AN ACRE AND FEATURES A 4 CAR DETACHED GARGE, ANOTHER SEPARATE OUTBUILDING, SHED AND FENCED IN BACKYARD. THE PROPERTY IS GREAT FOR A CAR ENTHUSIAST, BUILDER, ARTIST, LANDSCAPER OR CRAFTSMAN. THIS PROPERTY IS BEING SOLD "AS IS". THE HORSE BARN CAN BE USED AS A STUDIO, WORKSHOP OR STORAGE AS THE ZONING FOR A HORSE IS 1 ACRE. BRING YOUR BUYER OR BUILDER.
This property is off market, which means it's not currently listed for sale or rent on Zillow. This may be different from what's available on other websites or public sources.



