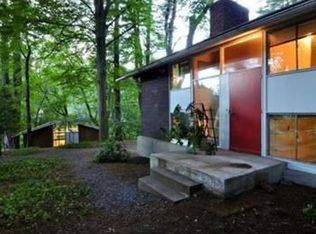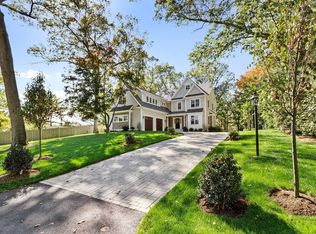Sold for $790,000
$790,000
19 Robinson Rd, Lexington, MA 02420
4beds
1,590sqft
Single Family Residence
Built in 1955
0.38 Acres Lot
$1,272,900 Zestimate®
$497/sqft
$3,944 Estimated rent
Home value
$1,272,900
$1.11M - $1.49M
$3,944/mo
Zestimate® history
Loading...
Owner options
Explore your selling options
What's special
This charming Cape is a wonderful opportunity to live in a desirable Lexington neighborhood, waiting for you to move right in and make it your own. The large corner lot is surrounded by mature trees for added privacy, set on a quiet, dead-end street only a short stroll to the playground at Estabrook ES and the Paint Mine conservation area with peaceful walking trails. Newly refinished hardwood floors flow throughout the home’s freshly painted interior. The sunlit living room is perfect for casual, comfortable living with a large picture window and gas fireplace. All you need are a few of your own ideas to create the kitchen that is perfect for you, but it’s off to a great start with white cabinetry, a breakfast bar, updated lighting and an open concept dining area. The sliding glass door opens to the spacious deck overlooking the large private backyard. So much versatility with two main level bedrooms and two more on the second level. Short drive to town center and easy highway access.
Zillow last checked: 8 hours ago
Listing updated: November 13, 2023 at 11:13am
Listed by:
Danielle Fleming 617-997-9145,
MA Properties 844-962-7767
Bought with:
Corinne Boin
MA Properties
Source: MLS PIN,MLS#: 73167174
Facts & features
Interior
Bedrooms & bathrooms
- Bedrooms: 4
- Bathrooms: 2
- Full bathrooms: 1
- 1/2 bathrooms: 1
Primary bedroom
- Features: Closet, Flooring - Hardwood, Lighting - Overhead
- Level: First
- Area: 168
- Dimensions: 14 x 12
Bedroom 2
- Features: Closet, Flooring - Hardwood, Lighting - Overhead
- Level: First
- Area: 110
- Dimensions: 11 x 10
Bedroom 3
- Features: Closet, Flooring - Hardwood, Lighting - Overhead
- Level: Second
- Area: 156
- Dimensions: 13 x 12
Bedroom 4
- Features: Closet, Flooring - Hardwood, Lighting - Overhead
- Level: Second
- Area: 156
- Dimensions: 13 x 12
Bathroom 1
- Features: Bathroom - Full, Bathroom - With Tub & Shower, Flooring - Stone/Ceramic Tile
- Level: First
Bathroom 2
- Features: Bathroom - Half, Beadboard
- Level: Second
Dining room
- Features: Chair Rail, Deck - Exterior, Exterior Access, Open Floorplan, Lighting - Overhead
- Level: First
- Area: 72
- Dimensions: 9 x 8
Kitchen
- Features: Dining Area, Breakfast Bar / Nook, Open Floorplan, Lighting - Overhead
- Level: First
- Area: 80
- Dimensions: 10 x 8
Living room
- Features: Window(s) - Picture, Exterior Access, Crown Molding
- Level: First
- Area: 210
- Dimensions: 15 x 14
Heating
- Ductless
Cooling
- Ductless
Appliances
- Included: Electric Water Heater, Water Heater, Range, Disposal, Microwave, Refrigerator, Washer, Dryer
- Laundry: Electric Dryer Hookup, Washer Hookup, In Basement
Features
- Flooring: Tile, Laminate, Hardwood
- Windows: Insulated Windows, Screens
- Basement: Partially Finished,Interior Entry,Bulkhead,Sump Pump,Concrete
- Number of fireplaces: 1
- Fireplace features: Living Room
Interior area
- Total structure area: 1,590
- Total interior livable area: 1,590 sqft
Property
Parking
- Total spaces: 2
- Parking features: Off Street
- Uncovered spaces: 2
Features
- Patio & porch: Deck
- Exterior features: Deck, Rain Gutters, Storage, Screens
Lot
- Size: 0.38 Acres
- Features: Corner Lot, Level
Details
- Parcel number: M:0082 L:000031,558271
- Zoning: RO
Construction
Type & style
- Home type: SingleFamily
- Architectural style: Cape
- Property subtype: Single Family Residence
Materials
- Frame
- Foundation: Concrete Perimeter
- Roof: Shingle
Condition
- Year built: 1955
Utilities & green energy
- Electric: Circuit Breakers
- Sewer: Public Sewer
- Water: Public
Community & neighborhood
Community
- Community features: Public Transportation, Pool, Park, Walk/Jog Trails, Bike Path, Conservation Area, Highway Access, Public School
Location
- Region: Lexington
Price history
| Date | Event | Price |
|---|---|---|
| 11/13/2023 | Sold | $790,000+6.8%$497/sqft |
Source: MLS PIN #73167174 Report a problem | ||
| 10/5/2023 | Listed for sale | $740,000+482.7%$465/sqft |
Source: MLS PIN #73167174 Report a problem | ||
| 8/19/1994 | Sold | $127,000$80/sqft |
Source: Public Record Report a problem | ||
Public tax history
| Year | Property taxes | Tax assessment |
|---|---|---|
| 2025 | $10,897 +1% | $891,000 +1.1% |
| 2024 | $10,792 +3.5% | $881,000 +9.9% |
| 2023 | $10,426 +3.9% | $802,000 +10.3% |
Find assessor info on the county website
Neighborhood: 02420
Nearby schools
GreatSchools rating
- 9/10Joseph Estabrook Elementary SchoolGrades: K-5Distance: 0.3 mi
- 9/10Wm Diamond Middle SchoolGrades: 6-8Distance: 0.8 mi
- 10/10Lexington High SchoolGrades: 9-12Distance: 2.2 mi
Schools provided by the listing agent
- Middle: Diamond Ms
- High: Lexington Hs
Source: MLS PIN. This data may not be complete. We recommend contacting the local school district to confirm school assignments for this home.
Get a cash offer in 3 minutes
Find out how much your home could sell for in as little as 3 minutes with a no-obligation cash offer.
Estimated market value
$1,272,900

