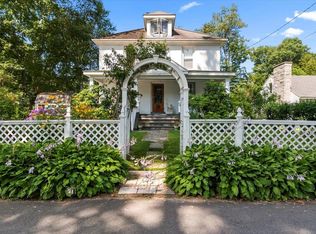Closed
Listed by:
Floyd Amidon,
Maple Leaf Realty 802-447-3210
Bought with: Four Seasons Sotheby's Int'l Realty
$245,000
19 Robinson Avenue, Bennington, VT 05201
3beds
1,320sqft
Ranch
Built in 1954
0.36 Acres Lot
$244,200 Zestimate®
$186/sqft
$2,021 Estimated rent
Home value
$244,200
Estimated sales range
Not available
$2,021/mo
Zestimate® history
Loading...
Owner options
Explore your selling options
What's special
This charming 3-bedroom, 1 bathroom ranch features one-level living. The updated gallery-style eat-in kitchen offers plenty of space and storage and leads into a spacious living room where you'll enjoy a large bay window and fireplace. Enjoy the beautiful hardwood floors throughout the bedrooms and hallways, which lead into a newly renovated full bath. There's a full basement which offers options for storage, a workshop, or living space, which can all be accessed through a large 2-car garage. This generous .36-acre intown lot is a short walk to the local golf course as well as great shopping and entertainment. This home has a lot to offer to the new owners.
Zillow last checked: 8 hours ago
Listing updated: September 22, 2025 at 12:15pm
Listed by:
Floyd Amidon,
Maple Leaf Realty 802-447-3210
Bought with:
Moira Spivey
Four Seasons Sotheby's Int'l Realty
Source: PrimeMLS,MLS#: 5051984
Facts & features
Interior
Bedrooms & bathrooms
- Bedrooms: 3
- Bathrooms: 1
- Full bathrooms: 1
Heating
- Oil
Cooling
- None
Features
- Basement: Concrete,Concrete Floor,Interior Entry
Interior area
- Total structure area: 2,640
- Total interior livable area: 1,320 sqft
- Finished area above ground: 1,320
- Finished area below ground: 0
Property
Parking
- Total spaces: 2
- Parking features: Paved, Attached
- Garage spaces: 2
Features
- Levels: One
- Stories: 1
- Frontage length: Road frontage: 75
Lot
- Size: 0.36 Acres
- Features: Interior Lot, Landscaped, Level, In Town, Neighborhood, Near Hospital
Details
- Parcel number: 5101566062
- Zoning description: VR
Construction
Type & style
- Home type: SingleFamily
- Architectural style: Ranch
- Property subtype: Ranch
Materials
- Wood Frame, Stone Exterior, Vinyl Siding
- Foundation: Poured Concrete
- Roof: Shingle
Condition
- New construction: No
- Year built: 1954
Utilities & green energy
- Electric: 100 Amp Service
- Sewer: Public Sewer
- Utilities for property: Cable at Site, Telephone at Site
Community & neighborhood
Location
- Region: Bennington
Other
Other facts
- Road surface type: Paved
Price history
| Date | Event | Price |
|---|---|---|
| 9/22/2025 | Sold | $245,000-10.9%$186/sqft |
Source: | ||
| 7/20/2025 | Contingent | $275,000$208/sqft |
Source: | ||
| 7/17/2025 | Listed for sale | $275,000+83.3%$208/sqft |
Source: | ||
| 10/22/2020 | Sold | $150,000+8.9%$114/sqft |
Source: | ||
| 9/2/2020 | Listed for sale | $137,750$104/sqft |
Source: Keller Williams Realty Green Mountain Properties #4805211 Report a problem | ||
Public tax history
| Year | Property taxes | Tax assessment |
|---|---|---|
| 2024 | -- | $146,900 |
| 2023 | -- | $146,900 |
| 2022 | -- | $146,900 |
Find assessor info on the county website
Neighborhood: 05201
Nearby schools
GreatSchools rating
- 3/10Mt. Anthony Union Middle SchoolGrades: 6-8Distance: 1.3 mi
- 5/10Mt. Anthony Senior Uhsd #14Grades: 9-12Distance: 0.7 mi
Schools provided by the listing agent
- Middle: Mt. Anthony Union Middle Sch
- High: Mt. Anthony Sr. UHSD 14
- District: Bennington/Rutland
Source: PrimeMLS. This data may not be complete. We recommend contacting the local school district to confirm school assignments for this home.
Get pre-qualified for a loan
At Zillow Home Loans, we can pre-qualify you in as little as 5 minutes with no impact to your credit score.An equal housing lender. NMLS #10287.
