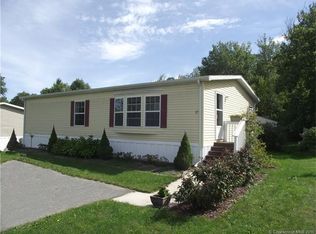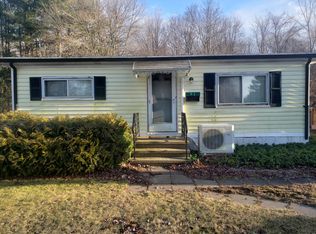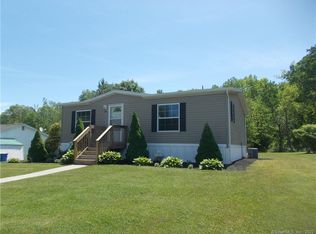Sold for $130,000 on 05/24/24
$130,000
19 Robin Road, Colchester, CT 06415
2beds
1,120sqft
Single Family Residence, Mobile Home
Built in 2001
-- sqft lot
$147,500 Zestimate®
$116/sqft
$1,859 Estimated rent
Home value
$147,500
$128,000 - $168,000
$1,859/mo
Zestimate® history
Loading...
Owner options
Explore your selling options
What's special
This nicely maintained cozy, manufactured home boasts a large kitcen with skylight. A primary bedroom with a full bath, double sinks, and a walk in closet. It has 2 bedrooms and 2 bathrooms. A rear deck over looking a nice level yard in a peaceful location. Take a short walk down to the bench, overlooking the Pond. You have easy access to Priam Vineyard, right around the corner, where you can enjoy, wine tours, tastings and live music. You also have access to all of Colchesters in town conveniences, great restaurants, and Rt 2 is minutes away. Backus Hospital is approx 20 minutes away, and Mohegan Sun and Foxwood Resort casinos, are within a 30 minute drive. This property will need to be subject to Probate Court approval The water is a shared well, owned by CT Water, The homes have individual septic systems that are maintained by the Park Association with NO fee.
Zillow last checked: 8 hours ago
Listing updated: October 01, 2024 at 02:31am
Listed by:
Linda Johnson-Hille 860-460-1670,
RE/MAX on the Bay 860-739-0888
Bought with:
Emily A. Turker, RES.0471901
Berkshire Hathaway NE Prop.
Source: Smart MLS,MLS#: 170610936
Facts & features
Interior
Bedrooms & bathrooms
- Bedrooms: 2
- Bathrooms: 2
- Full bathrooms: 2
Primary bedroom
- Features: Ceiling Fan(s), Full Bath, Tub w/Shower, Walk-In Closet(s), Wall/Wall Carpet
- Level: Main
- Area: 149.76 Square Feet
- Dimensions: 11.7 x 12.8
Bedroom
- Features: Ceiling Fan(s), Wall/Wall Carpet
- Level: Main
- Area: 106.08 Square Feet
- Dimensions: 10.2 x 10.4
Kitchen
- Features: Skylight, Vaulted Ceiling(s), Breakfast Bar, Ceiling Fan(s), Vinyl Floor
- Level: Main
- Area: 136.8 Square Feet
- Dimensions: 12 x 11.4
Living room
- Features: Vaulted Ceiling(s), Ceiling Fan(s), Combination Liv/Din Rm, Laminate Floor
- Level: Main
- Area: 198.4 Square Feet
- Dimensions: 12.8 x 15.5
Heating
- Forced Air, Bottle Gas
Cooling
- Central Air
Appliances
- Included: Gas Range, Range Hood, Refrigerator, Dishwasher, Washer, Dryer, Water Heater
- Laundry: Main Level
Features
- Open Floorplan
- Doors: Storm Door(s)
- Windows: Storm Window(s)
- Basement: None
- Attic: None
- Has fireplace: No
Interior area
- Total structure area: 1,120
- Total interior livable area: 1,120 sqft
- Finished area above ground: 1,120
Property
Parking
- Total spaces: 2
- Parking features: None, Paved, Off Street
Accessibility
- Accessibility features: Bath Grab Bars
Features
- Patio & porch: Deck
- Exterior features: Awning(s)
Lot
- Features: Subdivided, Level, Cleared, Open Lot
Details
- Additional structures: Shed(s)
- Parcel number: 2335286
- On leased land: Yes
- Zoning: NA
Construction
Type & style
- Home type: MobileManufactured
- Property subtype: Single Family Residence, Mobile Home
Materials
- Vinyl Siding
- Foundation: Slab
- Roof: Asphalt
Condition
- New construction: No
- Year built: 2001
Utilities & green energy
- Sewer: Septic Tank
- Water: Public, Shared Well
Green energy
- Energy efficient items: Doors, Windows
Community & neighborhood
Community
- Community features: Park
Location
- Region: Colchester
- Subdivision: Westchester Village
HOA & financial
HOA
- Has HOA: Yes
- HOA fee: $450 monthly
- Amenities included: Management
- Services included: Snow Removal, Road Maintenance, Insurance
Price history
| Date | Event | Price |
|---|---|---|
| 5/24/2024 | Sold | $130,000+0.1%$116/sqft |
Source: | ||
| 4/16/2024 | Listed for sale | $129,900$116/sqft |
Source: | ||
| 3/18/2024 | Listing removed | -- |
Source: | ||
| 3/5/2024 | Pending sale | $129,900$116/sqft |
Source: | ||
| 1/17/2024 | Listed for sale | $129,900$116/sqft |
Source: | ||
Public tax history
| Year | Property taxes | Tax assessment |
|---|---|---|
| 2025 | $1,361 +4.4% | $45,500 |
| 2024 | $1,304 +5.2% | $45,500 |
| 2023 | $1,239 +0.6% | $45,500 |
Find assessor info on the county website
Neighborhood: 06415
Nearby schools
GreatSchools rating
- 7/10Jack Jackter Intermediate SchoolGrades: 3-5Distance: 4.6 mi
- 7/10William J. Johnston Middle SchoolGrades: 6-8Distance: 4.6 mi
- 9/10Bacon AcademyGrades: 9-12Distance: 5.5 mi
Sell for more on Zillow
Get a free Zillow Showcase℠ listing and you could sell for .
$147,500
2% more+ $2,950
With Zillow Showcase(estimated)
$150,450

