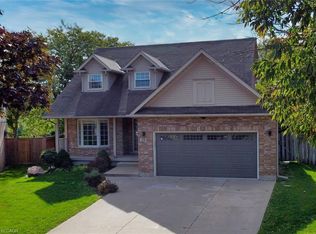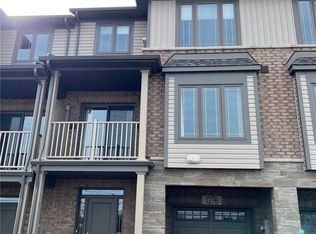Gorgeous 2 storey home with TWO Separate Main Floor Living Quarters complete with separate front and back entrances. Located just steps to Lake Ontario in desirable Community Beach of Stoney Creek. This home welcomes you with it's impressive vaulted ceilings, glamorous Chandelier, rounded Oak spindle staircase, smooth ceilings, round corners, Open Floor Plan Living Room and Dining Room with large windows allowing the natural light throughout. Eat-in Kitchen with new Stainless Fridge and Dishwasher. Gas Cooktop and Built In Oven. White Oak cabinets with peninsula and seating for 3. Glass French Door leads to sunny backyard deck perfect for BBQ's and family gatherings. Main 2pc powder room and convenient inside access to double garage. Upper level offers 3 spacious bedrooms including Master with 4pc Ensuite with separate shower and a second 4pc washroom. Finished Basement with spacious Recreation room and gas fireplace, 2 piece bathroom, laundry room, utility room and large wine cellar. Incredible Separate Main Floor Living Quarters, perfect for In-Law, Nanny or Extended Family. Living Quarters is complete with 2nd Eat-in Kitchen, Living Room with fireplace, Bedroom and 4 piece bathroom, as well as, separate front door and rear door access. Live together yet apart! Great location, just a short walk to lake and park. Minutes to the QEW, close to great schools & Fifty Point Conservation Area, convenient shopping and dining at the Winona Crossing Centre (Costco) and future GO Station. You must see this home, book your showing today!!
This property is off market, which means it's not currently listed for sale or rent on Zillow. This may be different from what's available on other websites or public sources.

