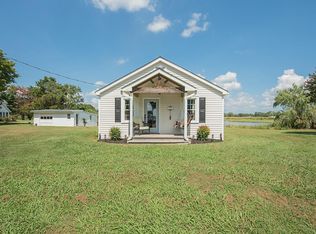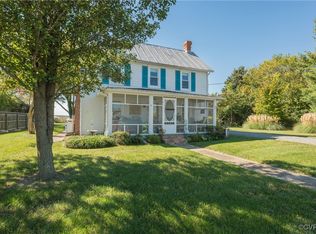Sold for $351,000
$351,000
19 Riverside Dr, Lancaster, VA 22503
2beds
830sqft
Single Family Residence
Built in 1960
10,585.08 Square Feet Lot
$356,800 Zestimate®
$423/sqft
$1,080 Estimated rent
Home value
$356,800
Estimated sales range
Not available
$1,080/mo
Zestimate® history
Loading...
Owner options
Explore your selling options
What's special
It simply doesn't get any better than this! Move in just in time to enjoy summer at the River! Located in the quaint Village of Morattico, this charming, renovated cottage offers waterfront access on both Lancaster Creek and the Rappahannock River. Take a golf cart ride or walk to your personal beach, gazebo, and dock (shared with just two other local properties). Renovated with New England flair by a renowned architect, you will be wowed by the cozy space. The flow is great in the gathering rooms which consist of living, dining and kitchen. The primary is spacious with two closets. The second bedroom offers a closet and entry to the screened porch. The bathroom has been beautifully renovated with a tile shower. Beautiful hardwoods throughout most of the cottage. Outside you will find a finished studio with hardwood flooring, perfect for a third bedroom, office or studio! Natural light pours into the space, creating a welcoming and sunlit atmosphere. Sit on the deck or screened porch and enjoy unobstructed views of the creek. All appliances and most furnishings may convey for your convenience. Roof, stove, and refrigerator are new! New gutters and downspouts. Hot water provided by Insta-Hot. HVAC system is 10 years young. Listed on the historic register, Morattico is a vibrant, golf-cart community located just minutes to restaurants, shopping and entertainment. Take a drive to see this precious village and charming cottage. Prepare to fall in love. Bring your toothbrush and bathing suit, move in and enjoy!
Zillow last checked: 8 hours ago
Listing updated: May 23, 2025 at 01:11pm
Listed by:
Deborah Edgar 804-337-0977,
Deborah Edgar RealEstate Group
Bought with:
Hilary G Scott, 0225248551
IsaBell K. Horsley Real Estate
Jessica Bell, 0225211840
IsaBell K. Horsley Real Estate
Source: CVRMLS,MLS#: 2508861 Originating MLS: Central Virginia Regional MLS
Originating MLS: Central Virginia Regional MLS
Facts & features
Interior
Bedrooms & bathrooms
- Bedrooms: 2
- Bathrooms: 1
- Full bathrooms: 1
Primary bedroom
- Description: HW, CF, 2 Closets
- Level: First
- Dimensions: 15.0 x 9.0
Bedroom 2
- Description: HW, CF, Porch Entry, Closet
- Level: First
- Dimensions: 9.0 x 9.0
Additional room
- Description: Studio/Office or Storage, HW
- Level: First
- Dimensions: 11.0 x 11.0
Dining room
- Description: HW, Bright
- Level: First
- Dimensions: 9.6 x 9.3
Other
- Description: Shower
- Level: First
Kitchen
- Description: Vinyl, Appliances, Bright
- Level: First
- Dimensions: 20.0 x 9.0
Living room
- Description: Bright, HW, Spacious
- Level: First
- Dimensions: 14.5 x 11.4
Heating
- Electric, Heat Pump
Cooling
- Central Air
Appliances
- Included: Dryer, Electric Cooking, Electric Water Heater, Refrigerator, Washer
- Laundry: Washer Hookup, Dryer Hookup, Stacked
Features
- Ceiling Fan(s), Separate/Formal Dining Room, Eat-in Kitchen, French Door(s)/Atrium Door(s), Laminate Counters, Loft, Main Level Primary
- Flooring: Ceramic Tile, Vinyl, Wood
- Doors: French Doors, Insulated Doors
- Windows: Screens, Thermal Windows
- Basement: Crawl Space
- Attic: Access Only
Interior area
- Total interior livable area: 830 sqft
- Finished area above ground: 830
- Finished area below ground: 0
Property
Parking
- Parking features: Driveway, Off Street, Unpaved
- Has uncovered spaces: Yes
Features
- Levels: One
- Stories: 1
- Patio & porch: Screened, Deck, Porch
- Exterior features: Deck, Dock, Out Building(s), Porch, Storage, Shed, Unpaved Driveway
- Pool features: None
- Fencing: Partial
- Has view: Yes
- View description: Water
- Has water view: Yes
- Water view: Water
- Waterfront features: Beach Access, Dock Access, Mooring, Water Access, Walk to Water
Lot
- Size: 10,585 sqft
Details
- Additional structures: Storage, Gazebo, Outbuilding
- Parcel number: 1127A
- Zoning description: R3
Construction
Type & style
- Home type: SingleFamily
- Architectural style: Bungalow,Cottage,Ranch
- Property subtype: Single Family Residence
Materials
- Cedar, Drywall, Frame, Shake Siding
- Roof: Shingle
Condition
- Resale
- New construction: No
- Year built: 1960
Utilities & green energy
- Sewer: Septic Tank
- Water: Well
Community & neighborhood
Location
- Region: Lancaster
- Subdivision: None
Other
Other facts
- Ownership: Individuals
- Ownership type: Sole Proprietor
Price history
| Date | Event | Price |
|---|---|---|
| 5/22/2025 | Sold | $351,000+17.4%$423/sqft |
Source: | ||
| 4/17/2025 | Pending sale | $299,000$360/sqft |
Source: | ||
| 4/17/2025 | Listed for sale | $299,000$360/sqft |
Source: | ||
| 4/8/2025 | Pending sale | $299,000$360/sqft |
Source: | ||
| 4/4/2025 | Listed for sale | $299,000+8.7%$360/sqft |
Source: | ||
Public tax history
| Year | Property taxes | Tax assessment |
|---|---|---|
| 2024 | $1,134 +15.5% | $206,200 +32.3% |
| 2023 | $982 | $155,900 |
| 2022 | $982 | $155,900 |
Find assessor info on the county website
Neighborhood: 22503
Nearby schools
GreatSchools rating
- NALancaster Primary SchoolGrades: K-4Distance: 11.8 mi
- 6/10Lancaster High SchoolGrades: 8-12Distance: 9.5 mi
- 4/10Lancaster Middle SchoolGrades: 5-7Distance: 14.4 mi
Schools provided by the listing agent
- Elementary: Lancaster
- Middle: Lancaster
- High: Lancaster
Source: CVRMLS. This data may not be complete. We recommend contacting the local school district to confirm school assignments for this home.
Get pre-qualified for a loan
At Zillow Home Loans, we can pre-qualify you in as little as 5 minutes with no impact to your credit score.An equal housing lender. NMLS #10287.

