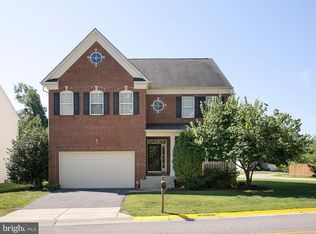Please ignore the days on the market as sellers had previous contracts fall apart. Beautiful brick-front colonial with two-story bump out addition, which provides a sun-drenched morning room area on the main level, plus an expanded master bedroom suite. Dramatic two-story family room with hardwood floors and rear staircase to upstairs. Open kitchen area with breakfast bar, tile back splash, 42' oak cabinets and updated appliances. Morning room with transoms above the windows for extra natural light, ceiling fan and door to large deck. Formal living room and dining room with hardwood floors and 9' ceilings. Upper level includes luxury master bedroom suite and 3 more large bedrooms. Full basement ready to be furnished to fit your needs. Energy efficient heat pump with unique wood-burning back-up furnace. (Natural gas lines coming soon to neighborhood). Covered front porch, fenced backyard and so much more. Seller can accommodate for a quick settlement. Simply a must see home!
This property is off market, which means it's not currently listed for sale or rent on Zillow. This may be different from what's available on other websites or public sources.

