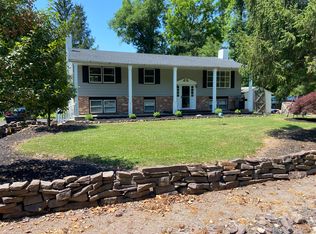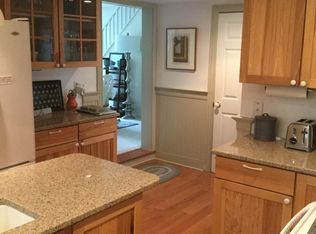Enjoy in-town living from this well-maintained raised ranch in the heart of historic Stockton. It's a 5-minute walk into town via the canal path, which is 25 yards from your front door. No car required for in-town living. The upper level of the house is for rent, partially furnished or un-furnished. It is 1600 square feet of living space, ideal for a young family of 2-3 and a pet. Hikers and bikers will delight in the direct access to the D&R path which runs behind the property. Just across the path is the lovely town park, and with this central location you're a short walk to everything town has to offer, including the Stockton Market, deli, restaurants, brewery, post office and more! Enter the home and head up to the main level where the cozy living room has crown molding, chair rail, and a wall of windows. Pass through the arched doorway into the dining room with floor to ceiling windows. The eat-in-kitchen features stainless steel appliances and a tile floor. Down the hall is a full hall bathroom and three well-sized bedrooms, including the primary ensuite with attached bathroom with walk-in shower. There are ceiling fans in every room. There is parking for 2 cars in a large driveway. Utilities: Electric and Gas bills are shared. WiFi Expense: 50/50. Separate secure networks. The lower level is occupied by the house owner. He will maintain the landscaping and remove snow. . The backyard will be re-landscaped and available for our shared use. You will not need a swing set, the town park 2-minutes away has a playground. You will have access to half a shed for storage of bikes. Available November 2022. 6-month lease preferred and as-is furnished is also preferred, but will consider a 12-month lease. Background check and credit check will be conducted and references will be required. Security Deposit will be 1.5x rent. Utilities: Electric and Gas bills are shared with lower level unit. WiFi Expense: 50/50. Separate secure networks. The lower level is occupied by the house owner. He will maintain the landscaping and remove snow. He is me. No cigarette smoking, please. The backyard will be re-landscaped and beautiified and available for shared use. You will not need a swing set, the town park 2-minutes away has a playground. You will have access to half a shed for storage of bikes, strollers, etc. Background check and credit check will be conducted and references will be required.
This property is off market, which means it's not currently listed for sale or rent on Zillow. This may be different from what's available on other websites or public sources.

