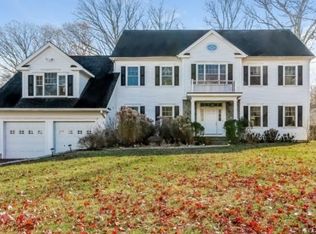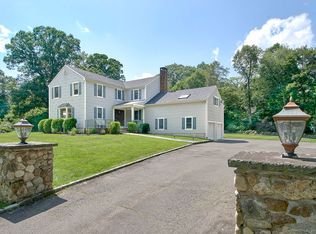Sold for $1,475,000 on 01/31/24
$1,475,000
19 Rising Road, Norwalk, CT 06850
4beds
4,528sqft
Single Family Residence
Built in 1999
0.84 Acres Lot
$1,627,400 Zestimate®
$326/sqft
$7,534 Estimated rent
Maximize your home sale
Get more eyes on your listing so you can sell faster and for more.
Home value
$1,627,400
$1.53M - $1.73M
$7,534/mo
Zestimate® history
Loading...
Owner options
Explore your selling options
What's special
Welcome to beautiful West Norwalk, a coveted and quiet location known for its quaint, country feel and superb convenience! Bordering BOTH New Canaan and Darien and close to all the local amenities, this PRISTINE 5 bedroom colonial sits at the end of a quiet cul-de-sac and is ready for its new owner. Set on .84 acres with new professionally landscaped yard and a private rear patio, you will love being outdoors in all four seasons! The traditional and well executed home has a welcoming large foyer, kitchen with stainless steel appliances and double ovens, high ceilings and an open floor plan. The oversized primary suite has vaulted ceilings, a walk-in closet, as well as a large bright primary bathroom with separate water closet and walk-in shower. Three additional bedrooms and a large bonus room await upstairs in addition to a walk-up attic. You will find it all here at 19 Rising Road! A first floor bedroom and full bath is ideal for au-pairs or extra family stays. There is abundant recreation, work and exercise space, as well as storage in the basement, with a 2-car garage that's height has housed a car lift for the car enthusiast! Don’t miss your chance to own this gem!
Zillow last checked: 8 hours ago
Listing updated: February 04, 2024 at 06:58am
Listed by:
Stacy Book 203-858-6309,
William Raveis Real Estate 203-655-1423
Bought with:
Anthony Vyas, RES.0805415
Coldwell Banker Realty
Source: Smart MLS,MLS#: 170611237
Facts & features
Interior
Bedrooms & bathrooms
- Bedrooms: 4
- Bathrooms: 3
- Full bathrooms: 2
- 1/2 bathrooms: 1
Primary bedroom
- Features: Vaulted Ceiling(s), Full Bath, Stall Shower, Whirlpool Tub, Walk-In Closet(s)
- Level: Upper
Bedroom
- Level: Upper
Bedroom
- Level: Upper
Bedroom
- Level: Main
Bedroom
- Level: Upper
Den
- Level: Lower
Dining room
- Features: Hardwood Floor
- Level: Main
Family room
- Level: Main
Kitchen
- Features: Kitchen Island, Hardwood Floor
- Level: Main
Living room
- Features: Fireplace, Hardwood Floor
- Level: Main
Office
- Level: Lower
Rec play room
- Level: Upper
Heating
- Forced Air, Zoned, Oil
Cooling
- Central Air, Zoned
Appliances
- Included: Cooktop, Oven, Microwave, Refrigerator, Dishwasher, Dryer, Water Heater
- Laundry: Upper Level
Features
- Open Floorplan, Entrance Foyer
- Windows: Thermopane Windows
- Basement: Full,Finished,Heated,Cooled,Liveable Space,Storage Space
- Attic: Walk-up,Heated,Storage
- Number of fireplaces: 1
Interior area
- Total structure area: 4,528
- Total interior livable area: 4,528 sqft
- Finished area above ground: 3,171
- Finished area below ground: 1,357
Property
Parking
- Total spaces: 2
- Parking features: Attached, Private, Paved
- Attached garage spaces: 2
- Has uncovered spaces: Yes
Features
- Patio & porch: Patio
- Exterior features: Rain Gutters, Lighting
- Waterfront features: Beach Access
Lot
- Size: 0.84 Acres
- Features: Cul-De-Sac, Level
Details
- Additional structures: Shed(s)
- Parcel number: 249673
- Zoning: A2
Construction
Type & style
- Home type: SingleFamily
- Architectural style: Colonial
- Property subtype: Single Family Residence
Materials
- Clapboard, Wood Siding
- Foundation: Concrete Perimeter
- Roof: Asphalt
Condition
- New construction: No
- Year built: 1999
Utilities & green energy
- Sewer: Septic Tank
- Water: Well
Green energy
- Energy efficient items: Windows
Community & neighborhood
Security
- Security features: Security System
Community
- Community features: Golf, Library, Medical Facilities, Shopping/Mall
Location
- Region: Norwalk
- Subdivision: West Norwalk
Price history
| Date | Event | Price |
|---|---|---|
| 1/31/2024 | Sold | $1,475,000+5.7%$326/sqft |
Source: | ||
| 12/11/2023 | Pending sale | $1,395,000$308/sqft |
Source: | ||
| 11/30/2023 | Listed for sale | $1,395,000+65.1%$308/sqft |
Source: | ||
| 8/12/2016 | Sold | $845,000+43.8%$187/sqft |
Source: | ||
| 4/23/1999 | Sold | $587,776$130/sqft |
Source: | ||
Public tax history
| Year | Property taxes | Tax assessment |
|---|---|---|
| 2025 | $21,209 +1.6% | $893,400 |
| 2024 | $20,883 +39.3% | $893,400 +48.8% |
| 2023 | $14,990 +15.2% | $600,430 |
Find assessor info on the county website
Neighborhood: 06850
Nearby schools
GreatSchools rating
- 4/10Fox Run Elementary SchoolGrades: PK-5Distance: 0.9 mi
- 4/10Ponus Ridge Middle SchoolGrades: 6-8Distance: 1.8 mi
- 3/10Brien Mcmahon High SchoolGrades: 9-12Distance: 2.4 mi
Schools provided by the listing agent
- Elementary: Fox Run
- Middle: Ponus Ridge
- High: Brien McMahon
Source: Smart MLS. This data may not be complete. We recommend contacting the local school district to confirm school assignments for this home.

Get pre-qualified for a loan
At Zillow Home Loans, we can pre-qualify you in as little as 5 minutes with no impact to your credit score.An equal housing lender. NMLS #10287.
Sell for more on Zillow
Get a free Zillow Showcase℠ listing and you could sell for .
$1,627,400
2% more+ $32,548
With Zillow Showcase(estimated)
$1,659,948
