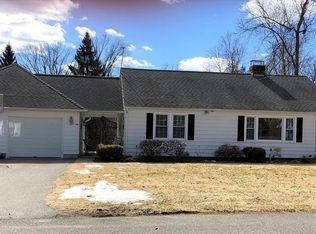Past a charming exterior awaits spacious comfort and impeccable style! Well maintained inside and out, its many windows allow for lots of natural light to illuminate the neutral paint and hardwood flooring throughout, while newer gas heat and central AC ensure climate control. The living room with fireplace, sun room and enclosed mud room offer ample space for entertaining or peaceful relaxation. The kitchen has plenty of cabinets for your culinary accessories, and it opens to the dining room for hosting a dinner party before heading to the finished basement with pellet stove and full bathroom. Each of the 3 bedrooms offer comfortable accommodations on the main floor, along with a delightful full bathroom. Relax on the back deck overlooking the fenced-in yard with a newly lined in-ground pool and brick fire pit. A shed and attached two-car garage offer storage solutions for outdoor equipment and more.
This property is off market, which means it's not currently listed for sale or rent on Zillow. This may be different from what's available on other websites or public sources.

