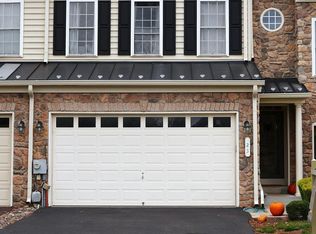Welcome to the Impeccable and fully upgraded Townhouse in the beautiful Coventry Glen in idyllic East Coventry twp and in the award winning Owen J Robers Schools!! If you are looking for 3 Bed/2.5 Bath END UNIT town house with TWO CAR garage, FINISHED BASEMENT and scenic private backyard with POND VIEW, You have found it! Enter into the dramatic two-story foyer adorned with custom windows and beautiful HARDWOOD floors that span the entire main level. Spacious Foyer opens to desired dining room that accommodates your entertaining whims! This luxurious dining room boasts tray ceiling, picture molding, elegant pillars and crown molding. Enjoy entertaining in the spacious family room with gas fireplace, elegant transom windows and is full of light. The family room opens to well appointed gourmet Kitchen, which features beautiful corian countertops, wall oven, gas cooktop, a built-in dishwasher, custom tile back splash, pantry and classic wood-paneled cabinets. Kitchen open to sunny breakfast room. Off the kitchen through the French double glass doors you can relax, unwind and enjoy the spacious maintenance free deck and scenic backyard. Up the staircase to the second floor, the master bedroom includes a huge walk-in closet and full bathroom. Luxurious attached master bath features large tub, vanity and private water closet. The second floor includes two additional bedrooms with spacious closets, and an additional full bathroom. A spacious laundry room finishes out the second floor. Full finished basement offers a great spot to entertain friends with a TV area, bar area, sink, full bath and dishwasher. The two car garage is a plus with a double wide driveway. Two HVAC systems for energy efficiency! Convenient location to Route 422, Outlets, Route 23, Route 724 and Route 100. HOA covers trash removal, snow removal, landscaping and common area maintenance. HURRY UP! THIS WON'T LAST!
This property is off market, which means it's not currently listed for sale or rent on Zillow. This may be different from what's available on other websites or public sources.
