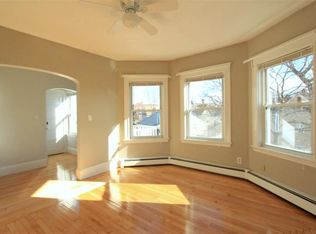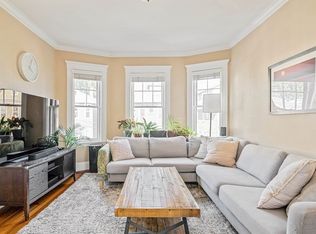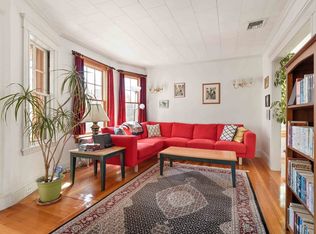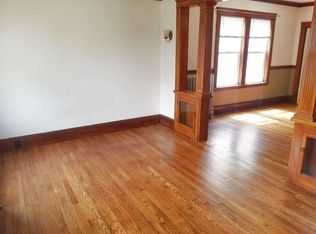Picturesque and turn-key two-family craftsman-style building on quiet residential street, just one block to Mass Ave, Peabody School, Pemberton Farms and boutique restaurants, within walking distance to two T stations - Davis and Porter. Both 2 bed 1 bath units features 5 rooms, newer modern kitchens, central A/C, in-unit w/d and covered decks with leafy views. Professionally landscaped patio and city garden with mature plantings. Walk-out deep basement. Driveway for 2 cars. Ideal for investors aiming for a low maintenance property (updated electrical, newer HVAC, New HWT), live/ rent, or anyone looking to convert as their single-family home. A creampuff home in an enchanting setting and street.
This property is off market, which means it's not currently listed for sale or rent on Zillow. This may be different from what's available on other websites or public sources.



