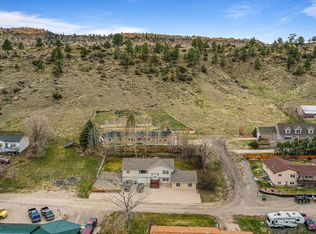This well kept home is nestled against the hillside on the edge of the town of Bridger. It has great views from the wrap around deck, of either the well kept yard or the valley below. The large 36X40 shop with a concrete floor, 16x8 and 10x12 overhead door is hard to beat. Auto sprinkler system with a new pump, new roof, and neat interior makes this home live in ready! Priced to sell, come take a look!
This property is off market, which means it's not currently listed for sale or rent on Zillow. This may be different from what's available on other websites or public sources.
