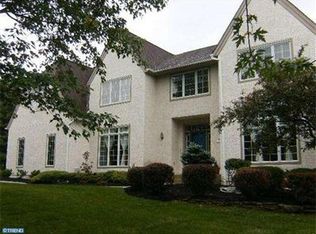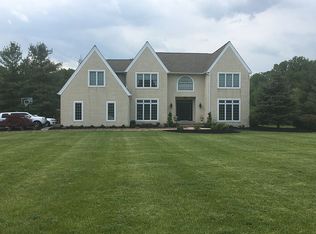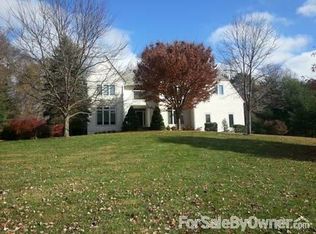This beautiful, well maintained 4 bedroom home is located in the Ridings of Chadds Ford neighborhood and is situated on a 2 acre private lot which backs up to woods. Enter through the 2 story foyer which separates the formal living room and dining room, both with hardwood floors and crown molding. The large family room boasts a vaulted ceiling, a wall of windows with gorgeous views and a converted gas fireplace. The newly renovated gourmet kitchen is complete with Wood Mode cabinetry, an oversized island, stainless steel appliances, backsplash and granite countertops. The breakfast nook overlooks the stunning backyard through double french doors leading out to the deck. The 2 car garage leads into a newly designed mudroom. Upstairs features a master suite with sitting room, private deck overlooking the backyard and a huge custom dressing room complete with shelves, an island with drawers and a linen closet. The newly renovated master bath has his/hers vanities with granite countertops, a large jacuzzi tub and a walk in shower with water jets. Three additional bedrooms, a full bath and a laundry room complete the second floor. The lower level of this home was renovated in 2015 to include a game room, lots of open space, a custom home theater and a bar area with a mini fridge, cabinets and quartz countertops. There is an additional half bath and a storage room on the lower level. The fenced in backyard will make you feel like you are in your own private resort with a composite deck, paver patio and custom Ted's pool/spa with waterfall. The outdoor lighting package, in ground sprinkler system and impeccably maintained/extensive landscaping adds to the beauty of this property. Additional updates include a new roof and oversized gutters in 2011, new HVAC 2012 and new windows in 2013. The stucco was inspected and remediated in 2013. The hot water heater was replaced in 2014. The driveway was extended in 2015 to include extra parking and a basketball net. This home is located in the Award Winning Unionville-Chadds Ford School District
This property is off market, which means it's not currently listed for sale or rent on Zillow. This may be different from what's available on other websites or public sources.


