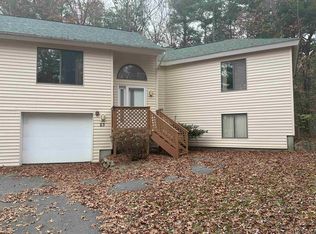Closed
Listed by:
Renee DeBenedetto,
Century 21 North East 603-893-8230
Bought with: Century 21 North East
$395,000
19 Ridgewood Drive, Atkinson, NH 03811
1beds
1,759sqft
Condominium, Townhouse
Built in 1993
-- sqft lot
$421,200 Zestimate®
$225/sqft
$2,772 Estimated rent
Home value
$421,200
$400,000 - $442,000
$2,772/mo
Zestimate® history
Loading...
Owner options
Explore your selling options
What's special
Looking for that WOW Factor? You have come to the right place, this absolutely stunning town home in sought after Bryant Woods has been updated & is ready for its new owners. Enter this split-level home to find a nice open concept living space. Head to the main living level to find a completely redone kitchen with all new Viking appliances, glass tile backsplash, granite, beautiful white cabinetry with all new hardware, tile floors, LED recessed lights and spacious pantry. Head into the formal living room with gleaming hardwood floors, vaulted ceiling, LED recessed lights, brand new gas fireplace and sliders to a private deck that abut the tree line offering more privacy. Back inside you will find a beautiful half bath with new vanity & fixtures and washer/dryer closet as well as another living space with large window for natural light & gleaming hardwood floors perfect for a family room or formal dining room. Upon entering the spacious bedroom you will find beautiful hardwood, a large closet & private bathroom with walk-in tile shower, new vanity & fixtures. Heading downstairs you will find direct access to the garage on your left & a spacious finished space on your right. The finished space hosts a murphy bed, LED recessed lights and great space for just about anything you can dream up. Utilities and a good storage space are tucked away in the rear of the basement. Want more.. how about a pool, some tennis, hit the gym or gathering at the clubhouse, this has it all!
Zillow last checked: 8 hours ago
Listing updated: September 04, 2023 at 08:47am
Listed by:
Renee DeBenedetto,
Century 21 North East 603-893-8230
Bought with:
Renee DeBenedetto
Century 21 North East
Source: PrimeMLS,MLS#: 4960111
Facts & features
Interior
Bedrooms & bathrooms
- Bedrooms: 1
- Bathrooms: 2
- Full bathrooms: 1
- 1/2 bathrooms: 1
Heating
- Natural Gas, Forced Air
Cooling
- Central Air
Appliances
- Included: Dishwasher, Dryer, Microwave, Gas Range, Refrigerator, Washer, Natural Gas Water Heater
- Laundry: 1st Floor Laundry
Features
- Central Vacuum, Ceiling Fan(s), LED Lighting, Primary BR w/ BA, Indoor Storage, Vaulted Ceiling(s)
- Flooring: Carpet, Hardwood, Tile
- Windows: Blinds, Screens
- Basement: Partially Finished,Interior Access,Interior Entry
- Has fireplace: Yes
- Fireplace features: Gas
Interior area
- Total structure area: 2,080
- Total interior livable area: 1,759 sqft
- Finished area above ground: 1,183
- Finished area below ground: 576
Property
Parking
- Total spaces: 4
- Parking features: Paved, Direct Entry, Parking Spaces 4, Underground
- Garage spaces: 1
Accessibility
- Accessibility features: Bathroom w/Step-in Shower
Features
- Levels: Two
- Stories: 2
- Exterior features: Trash, Deck
Lot
- Features: Condo Development, Wooded
Details
- Parcel number: ATKIM00010B000007L00006B
- Zoning description: Residential
- Other equipment: Sprinkler System
Construction
Type & style
- Home type: Townhouse
- Property subtype: Condominium, Townhouse
Materials
- Wood Frame, Vinyl Siding
- Foundation: Poured Concrete
- Roof: Asphalt Shingle
Condition
- New construction: No
- Year built: 1993
Utilities & green energy
- Electric: 100 Amp Service
- Sewer: Private Sewer, Shared Septic
- Utilities for property: Phone, Cable Available, Gas On-Site
Community & neighborhood
Security
- Security features: HW/Batt Smoke Detector
Location
- Region: Atkinson
HOA & financial
Other financial information
- Additional fee information: Fee: $355
Price history
| Date | Event | Price |
|---|---|---|
| 8/31/2023 | Sold | $395,000-1.2%$225/sqft |
Source: | ||
| 7/12/2023 | Contingent | $399,900$227/sqft |
Source: | ||
| 7/6/2023 | Listed for sale | $399,900+19%$227/sqft |
Source: | ||
| 6/14/2021 | Sold | $336,000+5%$191/sqft |
Source: | ||
| 5/8/2021 | Contingent | $319,900$182/sqft |
Source: | ||
Public tax history
| Year | Property taxes | Tax assessment |
|---|---|---|
| 2024 | $4,271 -10.9% | $330,600 |
| 2023 | $4,794 +18.2% | $330,600 |
| 2022 | $4,056 +8.6% | $330,600 +62.4% |
Find assessor info on the county website
Neighborhood: 03811
Nearby schools
GreatSchools rating
- 5/10Atkinson AcademyGrades: PK-5Distance: 1.2 mi
- 5/10Timberlane Regional Middle SchoolGrades: 6-8Distance: 0.7 mi
- 5/10Timberlane Regional High SchoolGrades: 9-12Distance: 0.9 mi
Schools provided by the listing agent
- Elementary: Atkinson Academy
- Middle: Timberlane Regional Middle
- High: Timberlane Regional High Sch
- District: Timberlane Regional
Source: PrimeMLS. This data may not be complete. We recommend contacting the local school district to confirm school assignments for this home.
Get a cash offer in 3 minutes
Find out how much your home could sell for in as little as 3 minutes with a no-obligation cash offer.
Estimated market value$421,200
Get a cash offer in 3 minutes
Find out how much your home could sell for in as little as 3 minutes with a no-obligation cash offer.
Estimated market value
$421,200
