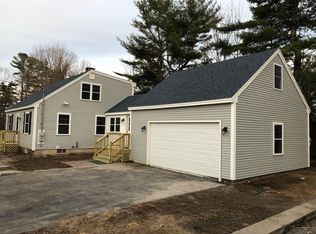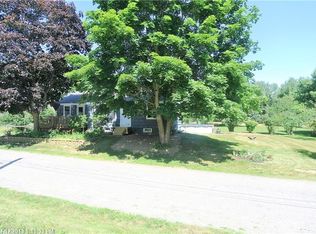Closed
$505,000
19 Ridgeway Avenue, Gorham, ME 04038
3beds
1,540sqft
Single Family Residence
Built in 2019
0.34 Acres Lot
$561,300 Zestimate®
$328/sqft
$3,026 Estimated rent
Home value
$561,300
$533,000 - $589,000
$3,026/mo
Zestimate® history
Loading...
Owner options
Explore your selling options
What's special
Move-in ready and immaculately clean in highly desirable Gorham -- what a location !! A few minutes walk to Gorham Village, shops, restaurants, and all schools.
This home is flooded with natural light. The cathedral ceiling in the great room offers a sense of space and quiet comfort. Gorgeous wood flooring flows throughout the main level. The large windows offer views to wooded surroundings and fauna. Take a moment to put things into perspective as you relax each evening in your hot tub just off the deck. The kitchen features granite countertops, high efficiency stainless appliances, soft-closing cupboards with ample storage, and LED lighting. Freshly painted throughout.
Sprinkler system has been recently inspected, and the heating system is serviced and cleaned/inspected at a whopping 95.3% efficiency!! 2-car attached HEATED and INSULATED garage with indoor access. This is YOUR dream home.
Zillow last checked: 8 hours ago
Listing updated: October 02, 2024 at 10:34am
Listed by:
Better Homes & Gardens Real Estate/The Masiello Group
Bought with:
Portside Real Estate Group
Source: Maine Listings,MLS#: 1555438
Facts & features
Interior
Bedrooms & bathrooms
- Bedrooms: 3
- Bathrooms: 2
- Full bathrooms: 2
Bedroom 1
- Features: Above Garage, Full Bath, Suite, Walk-In Closet(s)
- Level: Second
Bedroom 2
- Features: Above Garage, Closet
- Level: Second
Bedroom 3
- Features: Closet
- Level: Second
Dining room
- Features: Cathedral Ceiling(s)
- Level: Second
Family room
- Level: First
Kitchen
- Features: Cathedral Ceiling(s), Kitchen Island
- Level: Second
Laundry
- Level: First
Living room
- Features: Cathedral Ceiling(s)
- Level: Second
Heating
- Baseboard, Hot Water, Zoned
Cooling
- None
Appliances
- Included: Dishwasher, Microwave, Electric Range, Refrigerator, ENERGY STAR Qualified Appliances
Features
- Bathtub, Shower, Walk-In Closet(s), Primary Bedroom w/Bath
- Flooring: Carpet, Tile, Vinyl, Wood
- Windows: Double Pane Windows, Low Emissivity Windows
- Basement: Interior Entry,Daylight,Finished
- Has fireplace: No
Interior area
- Total structure area: 1,540
- Total interior livable area: 1,540 sqft
- Finished area above ground: 1,170
- Finished area below ground: 370
Property
Parking
- Total spaces: 2
- Parking features: Paved, 1 - 4 Spaces, Off Street, Garage Door Opener, Heated Garage
- Attached garage spaces: 2
Features
- Patio & porch: Deck
- Has spa: Yes
- Has view: Yes
- View description: Trees/Woods
Lot
- Size: 0.34 Acres
- Features: Near Shopping, Near Town, Neighborhood, Suburban, Level, Open Lot
Details
- Parcel number: GRHMM104B006L001
- Zoning: RES
- Other equipment: Internet Access Available
Construction
Type & style
- Home type: SingleFamily
- Architectural style: Contemporary,Split Level
- Property subtype: Single Family Residence
Materials
- Wood Frame, Vinyl Siding
- Roof: Composition,Fiberglass,Shingle
Condition
- Year built: 2019
Utilities & green energy
- Electric: Circuit Breakers
- Sewer: Quasi-Public
- Water: Public
- Utilities for property: Utilities On
Green energy
- Energy efficient items: 90% Efficient Furnace, Insulated Foundation, LED Light Fixtures, Smart Electric Meter
Community & neighborhood
Security
- Security features: Fire Sprinkler System, Air Radon Mitigation System
Location
- Region: Gorham
Other
Other facts
- Road surface type: Paved
Price history
| Date | Event | Price |
|---|---|---|
| 5/22/2023 | Sold | $505,000+9.8%$328/sqft |
Source: | ||
| 4/7/2023 | Pending sale | $460,000$299/sqft |
Source: | ||
| 4/7/2023 | Contingent | $460,000$299/sqft |
Source: | ||
| 4/5/2023 | Listed for sale | $460,000+30.7%$299/sqft |
Source: | ||
| 5/29/2020 | Sold | $352,000+0.9%$229/sqft |
Source: | ||
Public tax history
| Year | Property taxes | Tax assessment |
|---|---|---|
| 2024 | $5,852 +6.9% | $398,100 |
| 2023 | $5,474 +7% | $398,100 |
| 2022 | $5,116 +25.9% | $398,100 +86.1% |
Find assessor info on the county website
Neighborhood: 04038
Nearby schools
GreatSchools rating
- 7/10Village Elementary School-GorhamGrades: K-5Distance: 0.4 mi
- 8/10Gorham Middle SchoolGrades: 6-8Distance: 0.6 mi
- 9/10Gorham High SchoolGrades: 9-12Distance: 0.5 mi
Get pre-qualified for a loan
At Zillow Home Loans, we can pre-qualify you in as little as 5 minutes with no impact to your credit score.An equal housing lender. NMLS #10287.

