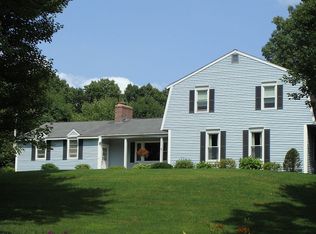Closed
Listed by:
Debra Forte,
Century 21 North East 603-893-8230
Bought with: A Non PrimeMLS Agency
$970,000
19 Ridgeview Drive, Hooksett, NH 03106
5beds
3,702sqft
Single Family Residence
Built in 1976
1.72 Acres Lot
$998,600 Zestimate®
$262/sqft
$4,852 Estimated rent
Home value
$998,600
$869,000 - $1.14M
$4,852/mo
Zestimate® history
Loading...
Owner options
Explore your selling options
What's special
OPEN HOUSE CANCELLED - custom-built expanded contemporary colonial on a prime corner lot in a quiet cul-de-sac, with two driveways, five bedrooms, five baths, and even two kitchens! This beautifully updated home offers a new roof, garage door with wifi, Oak flooring, fresh paint, and a fully finished updated basement. Enter home to a two-story foyer. The kitchen has a great dining area and stainless steel Jenn Air appliances, which include a cooktop with a griddle and downdraft exhaust. It features granite, a wall-mounted microwave/oven, a wine fridge, a gorgeous island, and a built-in buffet. The kitchen leads to a bright, insulated three-season room overlooking the expansive and private yard. The living room impresses with cathedral ceilings, a dramatic Palladian window, and a new Ravelli pellet stove insert that provides efficient heat throughout much of the home. The first floor includes two bedrooms, one en suite and one perfect for an office. Upstairs, you’ll find a luxurious master suite with a large en suite bathroom, a large soaking jet tub and separate shower, two additional bedrooms, and a half bath. The laundry room is conveniently located on the 2nd floor. The finished lower level features a second kitchen, fireplace, rec room with lots of natural light, custom wine closet, new sliders to your private oasis hot tub, speakers, and lighting. Enjoy a beautifully landscaped, fenced yard with a large shed, deck, fire pit, and patio leading to an above-ground
Zillow last checked: 8 hours ago
Listing updated: June 16, 2025 at 05:05pm
Listed by:
Debra Forte,
Century 21 North East 603-893-8230
Bought with:
A non PrimeMLS member
A Non PrimeMLS Agency
Source: PrimeMLS,MLS#: 5039688
Facts & features
Interior
Bedrooms & bathrooms
- Bedrooms: 5
- Bathrooms: 5
- Full bathrooms: 3
- 1/2 bathrooms: 2
Heating
- Oil, Pellet Stove, Hot Water, Zoned
Cooling
- Other, Wall Unit(s)
Appliances
- Included: Electric Cooktop, Dishwasher, Dryer, Microwave, Double Oven, Refrigerator, Washer
- Laundry: 2nd Floor Laundry
Features
- Central Vacuum, Cathedral Ceiling(s), In-Law/Accessory Dwelling, Walk-In Closet(s)
- Basement: Partially Finished,Walkout,Walk-Out Access
- Attic: Attic with Hatch/Skuttle
- Number of fireplaces: 2
- Fireplace features: 2 Fireplaces
Interior area
- Total structure area: 3,942
- Total interior livable area: 3,702 sqft
- Finished area above ground: 2,958
- Finished area below ground: 744
Property
Parking
- Total spaces: 2
- Parking features: Paved, Finished, Heated Garage, Attached
- Garage spaces: 2
Features
- Levels: Two
- Stories: 2
- Frontage length: Road frontage: 559
Lot
- Size: 1.72 Acres
- Features: Corner Lot, Landscaped, Neighborhood
Details
- Parcel number: HOOKM38B22
- Zoning description: MDR
Construction
Type & style
- Home type: SingleFamily
- Architectural style: Colonial,Contemporary
- Property subtype: Single Family Residence
Materials
- Vinyl Siding, Wood Siding
- Foundation: Poured Concrete
- Roof: Architectural Shingle
Condition
- New construction: No
- Year built: 1976
Utilities & green energy
- Electric: 200+ Amp Service
- Sewer: Private Sewer
- Utilities for property: Cable Available, Fiber Optic Internt Avail
Community & neighborhood
Security
- Security features: Security System
Location
- Region: Hooksett
Price history
| Date | Event | Price |
|---|---|---|
| 6/16/2025 | Sold | $970,000+7.8%$262/sqft |
Source: | ||
| 5/7/2025 | Listed for sale | $900,000+95.7%$243/sqft |
Source: | ||
| 9/5/2018 | Sold | $459,900$124/sqft |
Source: | ||
| 7/3/2018 | Listed for sale | $459,900$124/sqft |
Source: Bean Group / Bedford #4704604 | ||
Public tax history
| Year | Property taxes | Tax assessment |
|---|---|---|
| 2024 | $12,920 +6.1% | $761,800 |
| 2023 | $12,174 +12.9% | $761,800 +70% |
| 2022 | $10,779 +7.9% | $448,200 +1% |
Find assessor info on the county website
Neighborhood: 03106
Nearby schools
GreatSchools rating
- NAFred C. Underhill SchoolGrades: PK-2Distance: 1.1 mi
- 7/10David R. Cawley Middle SchoolGrades: 6-8Distance: 2 mi
- 7/10Hooksett Memorial SchoolGrades: 3-5Distance: 3.3 mi
Schools provided by the listing agent
- Elementary: Fred C. Underhill School
- Middle: David R. Cawley Middle Sch
- District: Hooksett School District
Source: PrimeMLS. This data may not be complete. We recommend contacting the local school district to confirm school assignments for this home.

Get pre-qualified for a loan
At Zillow Home Loans, we can pre-qualify you in as little as 5 minutes with no impact to your credit score.An equal housing lender. NMLS #10287.
