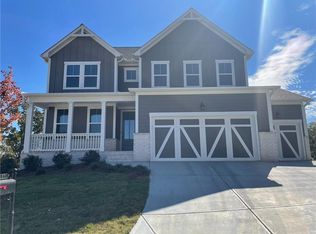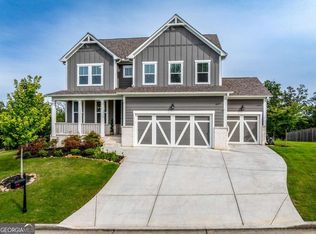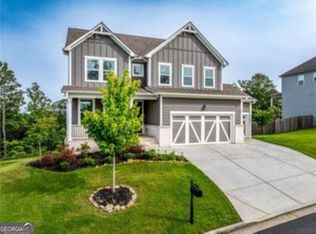Closed
$545,000
19 Ridgeline Way, Cartersville, GA 30121
5beds
2,580sqft
Single Family Residence
Built in 2022
0.9 Acres Lot
$583,800 Zestimate®
$211/sqft
$3,119 Estimated rent
Home value
$583,800
$525,000 - $648,000
$3,119/mo
Zestimate® history
Loading...
Owner options
Explore your selling options
What's special
This almost new home on a basement is immaculate! Fresh landscaping and a newer fence enhance the curb appeal even more as you pull into the driveway. Upon walking through the front door, the "wow factor" will hit immediately as you see the dining room finishes and open concept of the kitchen and living area. A spacious bedroom and full bath complete the main level. Upstairs you will find the masters suite and three secondary bedrooms. In addition to a full hall bathroom, one of the bedrooms has its own bathroom as well. The upstairs does not feel cramped and has plenty of space. The unfinished basement has endless opportunities! Oh and make sure to walk out on the covered back deck and appreciate the views! The neighborhood amenities feature a large clubhouse, Jr. Olympic sized pool and splash pad, 6 tennis courts, a basketball court, gym, playground area, and walking trails around the community and lake. Schedule your showing before this perfect home is gone!
Zillow last checked: 8 hours ago
Listing updated: April 09, 2025 at 12:22pm
Listed by:
Clay Thomas 470-433-5494,
BHGRE Metro Brokers
Bought with:
Maura Neill, 296541
RE/MAX Around Atlanta
Source: GAMLS,MLS#: 10329594
Facts & features
Interior
Bedrooms & bathrooms
- Bedrooms: 5
- Bathrooms: 4
- Full bathrooms: 4
- Main level bathrooms: 1
- Main level bedrooms: 1
Dining room
- Features: Seats 12+
Kitchen
- Features: Kitchen Island
Heating
- Central
Cooling
- Central Air
Appliances
- Included: Dishwasher, Refrigerator, Microwave, Electric Water Heater
- Laundry: Upper Level
Features
- Walk-In Closet(s), Tray Ceiling(s), Double Vanity, High Ceilings
- Flooring: Carpet, Vinyl
- Windows: Bay Window(s)
- Basement: Bath/Stubbed,Full,Unfinished
- Number of fireplaces: 1
- Common walls with other units/homes: No Common Walls
Interior area
- Total structure area: 2,580
- Total interior livable area: 2,580 sqft
- Finished area above ground: 2,580
- Finished area below ground: 0
Property
Parking
- Parking features: Garage
- Has garage: Yes
Features
- Levels: Three Or More
- Stories: 3
- Patio & porch: Porch, Deck
- Fencing: Back Yard,Privacy,Wood
- Body of water: None
Lot
- Size: 0.90 Acres
- Features: Sloped
Details
- Parcel number: 0069Q0001029
Construction
Type & style
- Home type: SingleFamily
- Architectural style: Contemporary
- Property subtype: Single Family Residence
Materials
- Stone
- Foundation: Slab
- Roof: Composition
Condition
- Resale
- New construction: No
- Year built: 2022
Utilities & green energy
- Sewer: Public Sewer
- Water: Public
- Utilities for property: Cable Available, Electricity Available, Sewer Available, Water Available, High Speed Internet, Sewer Connected
Community & neighborhood
Community
- Community features: Clubhouse, Lake, Fitness Center, Playground, Pool, Tennis Court(s), Sidewalks
Location
- Region: Cartersville
- Subdivision: Mountainbrook
HOA & financial
HOA
- Has HOA: Yes
- HOA fee: $966 annually
- Services included: Tennis, Swimming
Other
Other facts
- Listing agreement: Exclusive Right To Sell
Price history
| Date | Event | Price |
|---|---|---|
| 8/9/2024 | Sold | $545,000$211/sqft |
Source: | ||
| 7/6/2024 | Pending sale | $545,000$211/sqft |
Source: | ||
| 6/30/2024 | Listed for sale | $545,000+5.8%$211/sqft |
Source: | ||
| 2/15/2023 | Sold | $514,900+3%$200/sqft |
Source: Public Record Report a problem | ||
| 1/15/2023 | Pending sale | $499,900$194/sqft |
Source: | ||
Public tax history
| Year | Property taxes | Tax assessment |
|---|---|---|
| 2024 | $4,823 -2.9% | $204,908 +0.7% |
| 2023 | $4,966 +878% | $203,530 +917.7% |
| 2022 | $508 -4.8% | $20,000 |
Find assessor info on the county website
Neighborhood: 30121
Nearby schools
GreatSchools rating
- 7/10White Elementary SchoolGrades: PK-5Distance: 3.6 mi
- 7/10Cass Middle SchoolGrades: 6-8Distance: 3.4 mi
- 7/10Cass High SchoolGrades: 9-12Distance: 3.8 mi
Schools provided by the listing agent
- Elementary: White
- Middle: Cass
- High: Cass
Source: GAMLS. This data may not be complete. We recommend contacting the local school district to confirm school assignments for this home.
Get a cash offer in 3 minutes
Find out how much your home could sell for in as little as 3 minutes with a no-obligation cash offer.
Estimated market value$583,800
Get a cash offer in 3 minutes
Find out how much your home could sell for in as little as 3 minutes with a no-obligation cash offer.
Estimated market value
$583,800


