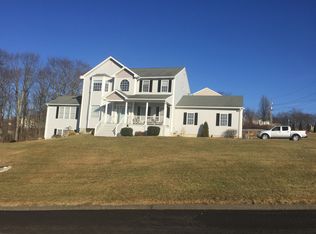Sold for $570,000
$570,000
19 Ridgecrest Drive, Wolcott, CT 06716
5beds
2,208sqft
Single Family Residence
Built in 2006
0.7 Acres Lot
$599,400 Zestimate®
$258/sqft
$4,152 Estimated rent
Home value
$599,400
$563,000 - $635,000
$4,152/mo
Zestimate® history
Loading...
Owner options
Explore your selling options
What's special
HIGHEST AND BEST DUE MONDAY, AUGUST 26 AT 5PM. This ranch-style home features an impressive open floor plan with soaring 10-foot ceilings, creating a spacious and airy atmosphere. The walk-out basement is fully finished, providing additional living space that can be used for entertainment, relaxation, or even as a guest suite. The property boasts a private backyard, perfect for outdoor gatherings or quiet moments, and is located in a highly desirable area, making it an ideal choice for those seeking both comfort and convenience.
Zillow last checked: 8 hours ago
Listing updated: October 18, 2024 at 09:12am
Listed by:
James T. Bulger 203-228-3461,
Calcagni Real Estate 203-272-1821
Bought with:
Wayne C. Watt Jr., REB.0795523
Dave Jones Realty, LLC
Source: Smart MLS,MLS#: 24040080
Facts & features
Interior
Bedrooms & bathrooms
- Bedrooms: 5
- Bathrooms: 3
- Full bathrooms: 3
Primary bedroom
- Features: High Ceilings, Bedroom Suite, Full Bath, Jack & Jill Bath, Walk-In Closet(s), Hardwood Floor
- Level: Main
Bedroom
- Features: Hardwood Floor
- Level: Main
Bedroom
- Features: Hardwood Floor
- Level: Main
Bedroom
- Features: Patio/Terrace, Wall/Wall Carpet, Laminate Floor
- Level: Lower
Bedroom
- Features: French Doors, Wall/Wall Carpet, Laminate Floor
- Level: Lower
Dining room
- Level: Main
Living room
- Features: High Ceilings, Cathedral Ceiling(s), Vaulted Ceiling(s), Balcony/Deck, Gas Log Fireplace, Hardwood Floor
- Level: Main
Rec play room
- Features: French Doors, Full Bath, Laminate Floor
- Level: Lower
Heating
- Forced Air, Bottle Gas
Cooling
- Central Air
Appliances
- Included: Gas Cooktop, Oven/Range, Oven, Microwave, Dishwasher, Water Heater
- Laundry: Main Level
Features
- Open Floorplan, Entrance Foyer
- Doors: French Doors
- Basement: Full,Heated,Cooled,Interior Entry,Walk-Out Access,Liveable Space
- Attic: None
- Number of fireplaces: 1
Interior area
- Total structure area: 2,208
- Total interior livable area: 2,208 sqft
- Finished area above ground: 2,208
Property
Parking
- Total spaces: 2
- Parking features: Attached, Garage Door Opener
- Attached garage spaces: 2
Features
- Patio & porch: Deck, Patio
- Exterior features: Lighting, Stone Wall
Lot
- Size: 0.70 Acres
- Features: Subdivided, Landscaped
Details
- Additional structures: Shed(s)
- Parcel number: 2380788
- Zoning: R-50
Construction
Type & style
- Home type: SingleFamily
- Architectural style: Ranch
- Property subtype: Single Family Residence
Materials
- Vinyl Siding
- Foundation: Concrete Perimeter
- Roof: Asphalt
Condition
- New construction: No
- Year built: 2006
Utilities & green energy
- Sewer: Public Sewer
- Water: Well
- Utilities for property: Cable Available
Community & neighborhood
Security
- Security features: Security System
Community
- Community features: Lake, Library, Medical Facilities, Park
Location
- Region: Wolcott
Price history
| Date | Event | Price |
|---|---|---|
| 10/16/2024 | Sold | $570,000+5.8%$258/sqft |
Source: | ||
| 8/27/2024 | Pending sale | $539,000$244/sqft |
Source: | ||
| 8/21/2024 | Listed for sale | $539,000+64.3%$244/sqft |
Source: | ||
| 12/20/2005 | Sold | $328,000+7.5%$149/sqft |
Source: Public Record Report a problem | ||
| 6/23/1992 | Sold | $305,000$138/sqft |
Source: Public Record Report a problem | ||
Public tax history
| Year | Property taxes | Tax assessment |
|---|---|---|
| 2025 | $11,037 +8.7% | $307,180 |
| 2024 | $10,158 +3.8% | $307,180 |
| 2023 | $9,790 +3.5% | $307,180 |
Find assessor info on the county website
Neighborhood: 06716
Nearby schools
GreatSchools rating
- 9/10Frisbie SchoolGrades: K-5Distance: 1.1 mi
- 5/10Tyrrell Middle SchoolGrades: 6-8Distance: 2.1 mi
- 6/10Wolcott High SchoolGrades: 9-12Distance: 1.7 mi
Get pre-qualified for a loan
At Zillow Home Loans, we can pre-qualify you in as little as 5 minutes with no impact to your credit score.An equal housing lender. NMLS #10287.
Sell for more on Zillow
Get a Zillow Showcase℠ listing at no additional cost and you could sell for .
$599,400
2% more+$11,988
With Zillow Showcase(estimated)$611,388
