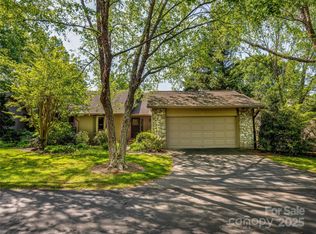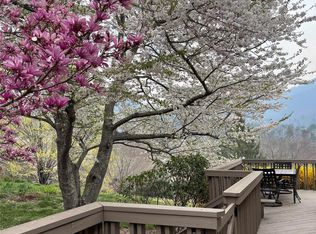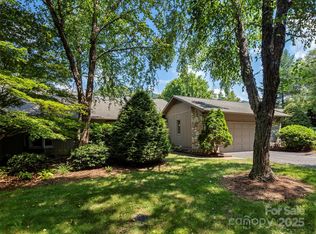Closed
$1,010,500
19 Ridge Ter, Asheville, NC 28804
3beds
2,928sqft
Condominium
Built in 1986
-- sqft lot
$1,018,700 Zestimate®
$345/sqft
$2,787 Estimated rent
Home value
$1,018,700
$937,000 - $1.11M
$2,787/mo
Zestimate® history
Loading...
Owner options
Explore your selling options
What's special
Welcome home to Beaverdam Run! Just North of downtown Asheville you find a lushly wooded gated mountain community of 136 homes on 115 acres. This two story home has been remodeled in a classic mission style. Everything you want for main level living w/additional space downstairs. The new chefs kitchen with Bosch appliances has many custom updates. Two vented gas fireplaces enhance the living spaces. Enjoy soft mountain views as a backdrop to the pond in the backyard where you can watch wildlife from your spacious wrap around deck. An ideal location in the neighborhood, this home is perched above an expansive pond and is within walking distance to community amenities. These include: clubhouse w/enclosed all year heated pool, fitness center, tennis/pickle ball courts, walking trails, pet park, & community meditation garden. Seller is offering the buyer a tile backsplash of their choice with an acceptable offer. List of improvements is an MLS attachment.
Zillow last checked: 8 hours ago
Listing updated: February 16, 2024 at 09:36am
Listing Provided by:
Elizabeth Oas Elizabeth@livinginasheville.com,
Keller Williams Professionals
Bought with:
Sean Krivatch
Premier Sotheby’s International Realty
Source: Canopy MLS as distributed by MLS GRID,MLS#: 4036339
Facts & features
Interior
Bedrooms & bathrooms
- Bedrooms: 3
- Bathrooms: 3
- Full bathrooms: 3
- Main level bedrooms: 2
Primary bedroom
- Features: Walk-In Closet(s)
- Level: Main
- Area: 226.2 Square Feet
- Dimensions: 13' 11" X 16' 3"
Bedroom s
- Level: Main
Heating
- Baseboard, Central, Electric, Natural Gas
Cooling
- Ceiling Fan(s), Central Air
Appliances
- Included: Bar Fridge, Convection Oven, Dishwasher, Disposal, Double Oven, Dryer, Electric Oven, ENERGY STAR Qualified Washer, ENERGY STAR Qualified Dishwasher, ENERGY STAR Qualified Dryer, ENERGY STAR Qualified Freezer, Exhaust Fan, Gas Cooktop, Gas Water Heater, Microwave, Plumbed For Ice Maker, Wine Refrigerator
- Laundry: Electric Dryer Hookup, Gas Dryer Hookup, In Basement, Laundry Closet, Laundry Room, Main Level, Multiple Locations, Washer Hookup
Features
- Breakfast Bar, Built-in Features, Cathedral Ceiling(s), Pantry, Storage, Vaulted Ceiling(s)(s), Walk-In Closet(s)
- Flooring: Laminate, Tile, Vinyl
- Doors: Insulated Door(s), Pocket Doors, Screen Door(s), Sliding Doors, Storm Door(s)
- Windows: Insulated Windows, Skylight(s)
- Basement: Daylight,Exterior Entry,Interior Entry,Partially Finished,Sump Pump
- Fireplace features: Family Room, Gas, Gas Log, Gas Vented, Living Room
Interior area
- Total structure area: 1,951
- Total interior livable area: 2,928 sqft
- Finished area above ground: 1,951
- Finished area below ground: 977
Property
Parking
- Total spaces: 4
- Parking features: Driveway, Attached Garage, Garage Door Opener, Garage Faces Front, Parking Space(s), Garage on Main Level
- Attached garage spaces: 2
- Uncovered spaces: 2
Accessibility
- Accessibility features: Two or More Access Exits
Features
- Levels: Two
- Stories: 2
- Entry location: Main
- Patio & porch: Deck, Rear Porch, Side Porch, Wrap Around
- Exterior features: Gas Grill, Lawn Maintenance, Tennis Court(s), Other - See Remarks
- Has private pool: Yes
- Pool features: Community, In Ground
- Has view: Yes
- View description: Mountain(s), Water, Winter, Year Round
- Has water view: Yes
- Water view: Water
- Waterfront features: Pond
Lot
- Features: Cul-De-Sac, Paved, Pond(s), Sloped, Wooded, Views
Details
- Additional structures: Gazebo, Other
- Parcel number: 9751308996C00D1
- Zoning: RM6
- Special conditions: Standard
Construction
Type & style
- Home type: Condo
- Property subtype: Condominium
Materials
- Stone, Wood
- Foundation: Crawl Space, Slab
- Roof: Shingle
Condition
- New construction: No
- Year built: 1986
Utilities & green energy
- Sewer: Public Sewer
- Water: Public
- Utilities for property: Cable Available, Underground Utilities
Community & neighborhood
Security
- Security features: Carbon Monoxide Detector(s), Security Service, Smoke Detector(s)
Community
- Community features: Clubhouse, Dog Park, Fitness Center, Game Court, Gated, Picnic Area, Pond, Street Lights, Tennis Court(s), Walking Trails
Location
- Region: Asheville
- Subdivision: Beaverdam Run
HOA & financial
HOA
- Has HOA: Yes
- HOA fee: $825 monthly
- Association name: Beaverdam Run HOA
Other
Other facts
- Listing terms: Cash,Conventional
- Road surface type: Asphalt, Paved
Price history
| Date | Event | Price |
|---|---|---|
| 2/15/2024 | Sold | $1,010,500+1.6%$345/sqft |
Source: | ||
| 12/13/2023 | Pending sale | $995,000$340/sqft |
Source: | ||
| 12/6/2023 | Price change | $995,000-9.5%$340/sqft |
Source: | ||
| 8/11/2023 | Price change | $1,099,000-2.3%$375/sqft |
Source: | ||
| 6/14/2023 | Price change | $1,125,000-8.2%$384/sqft |
Source: | ||
Public tax history
| Year | Property taxes | Tax assessment |
|---|---|---|
| 2025 | $7,295 +6.3% | $664,100 |
| 2024 | $6,861 +8.3% | $664,100 +5.5% |
| 2023 | $6,337 +1% | $629,200 |
Find assessor info on the county website
Neighborhood: 28804
Nearby schools
GreatSchools rating
- 4/10Ira B Jones ElementaryGrades: PK-5Distance: 2.1 mi
- 7/10Asheville MiddleGrades: 6-8Distance: 4.8 mi
- 7/10School Of Inquiry And Life ScienceGrades: 9-12Distance: 5.5 mi
Schools provided by the listing agent
- Elementary: Asheville Primary
Source: Canopy MLS as distributed by MLS GRID. This data may not be complete. We recommend contacting the local school district to confirm school assignments for this home.
Get a cash offer in 3 minutes
Find out how much your home could sell for in as little as 3 minutes with a no-obligation cash offer.
Estimated market value$1,018,700
Get a cash offer in 3 minutes
Find out how much your home could sell for in as little as 3 minutes with a no-obligation cash offer.
Estimated market value
$1,018,700



