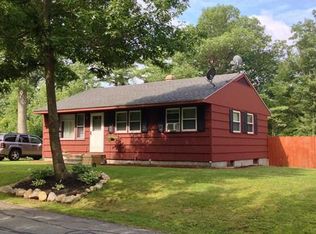Just in time before school starts - quick closing possible! Take a drive through this neighborhood and you'll fall in love! This lovely country cape has been cared for over the years with and is move-in ready. First floor laundry room conveniently located off the kitchen, along with a beautiful, enclosed breezeway that can be used as a porch. The large deck overlooks a large, level, private backyard is perfect for entertaining or the kids' toys. It is quiet and very private. This home has been professionally insulated and has hardwood floors throughout. There's also potential for an additional bathroom on the second floor, along with a first floor bonus room in the back for an additional bedroom or office. This home is convenient to Rt. 2A, Gardner and the center of town. Don't miss this rare opportunity to own in Westminster!
This property is off market, which means it's not currently listed for sale or rent on Zillow. This may be different from what's available on other websites or public sources.
