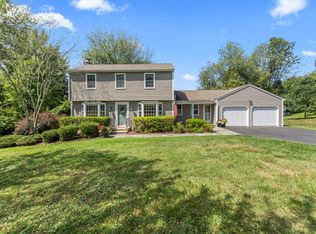Sold for $660,000
$660,000
19 Ridge Road, Newtown, CT 06470
4beds
2,616sqft
Single Family Residence
Built in 1978
0.97 Acres Lot
$754,900 Zestimate®
$252/sqft
$4,815 Estimated rent
Home value
$754,900
$717,000 - $793,000
$4,815/mo
Zestimate® history
Loading...
Owner options
Explore your selling options
What's special
Highest and best offers by Monday 5/1 at 5:00! A great house in a great location! This four bedroom colonial has ample and inviting living space including a family room with a vaulted, beamed ceiling and fireplace. The front to back living room also has a fireplace and french doors leading to the year-round sunroom with heat and AC. The spacious sunroom has walls of windows that look out over the private back yard and sliders that lead to the deck. The kitchen with cherry cabinets and a dining area includes swinging doors to the dining room and the hall, and is open to the family room with easy access to the deck for outdoor dining. Upstairs, the primary bedroom includes a walk-in closet and en-suite bath. Three more bedrooms, two with walk-in closets, share this level along with a full hall bath. The lower level is spacious and offers room for expansion if desired along with plenty of storage. Many recent updates including a new front door, recent exterior paint, a new roof on the shed and newer roof on the house, newer hot water heater, and updated light switches, thermostats, and door hardware. This move-in ready home is in a fantastic location close to town. Welcome to 19 Ridge Road!
Zillow last checked: 8 hours ago
Listing updated: July 09, 2024 at 08:17pm
Listed by:
Connie Widmann & Team,
Connie Widmann 203-856-6491,
William Raveis Real Estate 203-426-3429
Bought with:
Chris Dibiase, RES.0809512
Keller Williams Realty
Source: Smart MLS,MLS#: 170564480
Facts & features
Interior
Bedrooms & bathrooms
- Bedrooms: 4
- Bathrooms: 3
- Full bathrooms: 2
- 1/2 bathrooms: 1
Primary bedroom
- Features: Full Bath, Walk-In Closet(s), Wall/Wall Carpet
- Level: Upper
- Area: 254.38 Square Feet
- Dimensions: 16.1 x 15.8
Bedroom
- Features: Hardwood Floor, Walk-In Closet(s)
- Level: Upper
- Area: 141.52 Square Feet
- Dimensions: 11.6 x 12.2
Bedroom
- Features: Hardwood Floor, Walk-In Closet(s)
- Level: Upper
- Area: 145 Square Feet
- Dimensions: 11.6 x 12.5
Bedroom
- Features: Wall/Wall Carpet
- Level: Upper
- Area: 125.54 Square Feet
- Dimensions: 11.3 x 11.11
Primary bathroom
- Features: Stall Shower, Tile Floor
- Level: Upper
- Area: 46.2 Square Feet
- Dimensions: 7 x 6.6
Bathroom
- Features: Tile Floor, Tub w/Shower
- Level: Upper
- Area: 49.77 Square Feet
- Dimensions: 7 x 7.11
Dining room
- Features: Bay/Bow Window, Hardwood Floor
- Level: Main
- Area: 174.38 Square Feet
- Dimensions: 12.11 x 14.4
Family room
- Features: Beamed Ceilings, Gas Log Fireplace, Vaulted Ceiling(s), Wall/Wall Carpet
- Level: Main
- Area: 319.6 Square Feet
- Dimensions: 23.5 x 13.6
Kitchen
- Features: Dining Area, Hardwood Floor
- Level: Main
- Area: 201.48 Square Feet
- Dimensions: 13.8 x 14.6
Living room
- Features: Bay/Bow Window, Fireplace, French Doors, Hardwood Floor
- Level: Main
- Area: 301.38 Square Feet
- Dimensions: 24.11 x 12.5
Sun room
- Features: French Doors, Vaulted Ceiling(s), Wall/Wall Carpet
- Level: Main
- Area: 254.31 Square Feet
- Dimensions: 12.11 x 21
Heating
- Baseboard, Oil
Cooling
- Central Air
Appliances
- Included: Electric Range, Microwave, Subzero, Dishwasher, Water Heater
Features
- Entrance Foyer
- Basement: Full,Interior Entry,Garage Access,Storage Space
- Attic: Pull Down Stairs
- Number of fireplaces: 2
Interior area
- Total structure area: 2,616
- Total interior livable area: 2,616 sqft
- Finished area above ground: 2,616
Property
Parking
- Total spaces: 2
- Parking features: Attached, Private, Paved
- Attached garage spaces: 2
- Has uncovered spaces: Yes
Features
- Patio & porch: Deck
- Fencing: Electric
Lot
- Size: 0.97 Acres
- Features: Level, Sloped, Wooded
Details
- Additional structures: Shed(s)
- Parcel number: 206791
- Zoning: R-2
Construction
Type & style
- Home type: SingleFamily
- Architectural style: Colonial
- Property subtype: Single Family Residence
Materials
- Wood Siding
- Foundation: Concrete Perimeter
- Roof: Asphalt
Condition
- New construction: No
- Year built: 1978
Utilities & green energy
- Sewer: Septic Tank
- Water: Public
Community & neighborhood
Community
- Community features: Basketball Court, Golf, Library, Park, Playground, Tennis Court(s)
Location
- Region: Newtown
Price history
| Date | Event | Price |
|---|---|---|
| 6/20/2023 | Sold | $660,000+1.1%$252/sqft |
Source: | ||
| 6/20/2023 | Contingent | $652,500$249/sqft |
Source: | ||
| 5/2/2023 | Pending sale | $652,500$249/sqft |
Source: | ||
| 4/28/2023 | Listed for sale | $652,500+125%$249/sqft |
Source: | ||
| 6/27/1997 | Sold | $290,000$111/sqft |
Source: Public Record Report a problem | ||
Public tax history
| Year | Property taxes | Tax assessment |
|---|---|---|
| 2025 | $10,319 +6.6% | $359,060 |
| 2024 | $9,684 +2.8% | $359,060 |
| 2023 | $9,422 +9.1% | $359,060 +44.1% |
Find assessor info on the county website
Neighborhood: 06470
Nearby schools
GreatSchools rating
- 7/10Reed Intermediate SchoolGrades: 5-6Distance: 1.1 mi
- 7/10Newtown Middle SchoolGrades: 7-8Distance: 1 mi
- 9/10Newtown High SchoolGrades: 9-12Distance: 2.1 mi
Schools provided by the listing agent
- Elementary: Head O'Meadow
- Middle: Newtown,Reed
- High: Newtown
Source: Smart MLS. This data may not be complete. We recommend contacting the local school district to confirm school assignments for this home.
Get pre-qualified for a loan
At Zillow Home Loans, we can pre-qualify you in as little as 5 minutes with no impact to your credit score.An equal housing lender. NMLS #10287.
Sell for more on Zillow
Get a Zillow Showcase℠ listing at no additional cost and you could sell for .
$754,900
2% more+$15,098
With Zillow Showcase(estimated)$769,998
