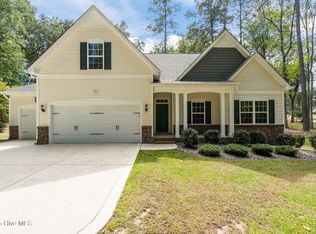Sold for $615,000 on 08/22/23
$615,000
19 Ridge Road, Foxfire Village, NC 27281
3beds
3,893sqft
Single Family Residence
Built in 1986
0.8 Acres Lot
$636,300 Zestimate®
$158/sqft
$2,930 Estimated rent
Home value
$636,300
$604,000 - $668,000
$2,930/mo
Zestimate® history
Loading...
Owner options
Explore your selling options
What's special
Enjoy the beauty of nature from this special home designed by Frank Lloyd Wright's student and apprentice, Eleanore Petersen, FAIA. This unique home sits on the 12th green of the west course in Foxfire Village. This one of a kind home has a wonderful view of the golf course through floor to ceiling window walls. Lots of light through the skylites but the wooded lot still offers great privacy and quiet. The custom kitchen has it all, stainless premium appliances, beautiful granite counters and slate floors. This home is nearly 4000 square feet of living space and has three flex space rooms plus a family room, kitchenette and dining space on the lower level. Three car garage and work shop too.
Zillow last checked: 8 hours ago
Listing updated: March 04, 2024 at 11:06am
Listed by:
Bill Brock 910-639-1148,
Berkshire Hathaway HS SP/Pinehurst Realty Group/SP
Bought with:
Eileen Mary Giglio, 294327
Sandhill Realty
Source: Hive MLS,MLS#: 100392913 Originating MLS: Mid Carolina Regional MLS
Originating MLS: Mid Carolina Regional MLS
Facts & features
Interior
Bedrooms & bathrooms
- Bedrooms: 3
- Bathrooms: 3
- Full bathrooms: 3
Primary bedroom
- Level: Upper
- Dimensions: 21 x 17
Bedroom 2
- Level: Upper
- Dimensions: 18 x 15
Bedroom 3
- Level: Upper
- Dimensions: 18 x 15
Bonus room
- Level: Ground
- Dimensions: 16 x 15
Bonus room
- Level: Ground
- Dimensions: 16 x 14
Bonus room
- Level: Ground
- Dimensions: 29 x 12
Dining room
- Level: Ground
- Dimensions: 17 x 8
Family room
- Level: Ground
- Dimensions: 29 x 29
Kitchen
- Level: Upper
- Dimensions: 34 x 19
Living room
- Description: Includes Dining Area
- Level: Upper
- Dimensions: 29 x 26
Heating
- Fireplace(s), Forced Air, Heat Pump, Electric
Cooling
- Heat Pump
Appliances
- Included: Electric Cooktop, Built-In Microwave, Washer, Refrigerator, Dryer, Double Oven, Disposal
- Laundry: Laundry Room
Features
- Walk-in Closet(s), Vaulted Ceiling(s), Entrance Foyer, Solid Surface, Whirlpool, Kitchen Island, 2nd Kitchen, Ceiling Fan(s), Walk-in Shower, Walk-In Closet(s), Workshop
- Flooring: Carpet, Slate, Tile, Wood
- Windows: Skylight(s)
- Basement: Partially Finished
Interior area
- Total structure area: 3,893
- Total interior livable area: 3,893 sqft
Property
Parking
- Total spaces: 3
- Parking features: Circular Driveway, Additional Parking, Gravel, Garage Door Opener
Features
- Levels: Two
- Stories: 2
- Patio & porch: Deck, Patio, Porch, Screened, Balcony
- Exterior features: Gas Log
- Fencing: None
- Has view: Yes
- View description: Golf Course
Lot
- Size: 0.80 Acres
- Dimensions: 158 x 198 x 158 x 211
- Features: Interior Lot, On Golf Course
Details
- Parcel number: 00051670
- Zoning: RS-30
- Special conditions: Standard
Construction
Type & style
- Home type: SingleFamily
- Property subtype: Single Family Residence
Materials
- Concrete, Wood Siding, Fiber Cement
- Foundation: Slab
- Roof: Architectural Shingle,Flat,Membrane
Condition
- New construction: No
- Year built: 1986
Utilities & green energy
- Sewer: Septic Tank
- Water: Public
- Utilities for property: Water Available
Community & neighborhood
Security
- Security features: Security Lights, Smoke Detector(s)
Location
- Region: Jackson Springs
- Subdivision: Foxfire Village
Other
Other facts
- Listing agreement: Exclusive Right To Sell
- Listing terms: Cash,Conventional,FHA,VA Loan
Price history
| Date | Event | Price |
|---|---|---|
| 8/22/2023 | Sold | $615,000-5.2%$158/sqft |
Source: | ||
| 7/9/2023 | Pending sale | $649,000$167/sqft |
Source: | ||
| 7/5/2023 | Listed for sale | $649,000+160.6%$167/sqft |
Source: | ||
| 9/20/2019 | Sold | $249,000$64/sqft |
Source: | ||
| 8/4/2019 | Pending sale | $249,000$64/sqft |
Source: DOUGLAS REAL ESTATE #609063 Report a problem | ||
Public tax history
| Year | Property taxes | Tax assessment |
|---|---|---|
| 2024 | $2,742 +73.5% | $430,050 |
| 2023 | $1,580 -1.8% | $430,050 +2.9% |
| 2022 | $1,610 -4.5% | $418,050 +36.3% |
Find assessor info on the county website
Neighborhood: 27281
Nearby schools
GreatSchools rating
- 8/10West Pine Elementary SchoolGrades: K-5Distance: 4.5 mi
- 6/10West Pine Middle SchoolGrades: 6-8Distance: 4.3 mi
- 5/10Pinecrest High SchoolGrades: 9-12Distance: 8.3 mi

Get pre-qualified for a loan
At Zillow Home Loans, we can pre-qualify you in as little as 5 minutes with no impact to your credit score.An equal housing lender. NMLS #10287.
Sell for more on Zillow
Get a free Zillow Showcase℠ listing and you could sell for .
$636,300
2% more+ $12,726
With Zillow Showcase(estimated)
$649,026