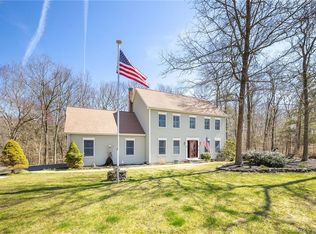Sold for $807,000
$807,000
19 Ridge Road, East Haddam, CT 06423
3beds
3,353sqft
Single Family Residence
Built in 2018
9.31 Acres Lot
$839,800 Zestimate®
$241/sqft
$4,251 Estimated rent
Home value
$839,800
$798,000 - $882,000
$4,251/mo
Zestimate® history
Loading...
Owner options
Explore your selling options
What's special
Creating a world where design evolves. This prestigious well thought ranch defines exemplary elegance, convenience, energy efficiency & quality. Every aspect of this 3 bedroom 3 bath 2018 build project was more than planned. This was a project that defines perfection as well as an inspiring way of living. An invitation upon entering the gracious front door with porch you will find an array of warm hues & soft touches of the clean neutral paint accented with crown moldings & 9'ceilings setting the stage. The formal dining rm is to the right, guest bedroom to the left, f-bath & add. 3rd bedroom. The grand gourmet kitchen is equipped w/ granite countertops, SS appl. custom cabinets & eat in area open to the great room showcasing multiple windows for viewing the beautiful private 9 acre sanctuary. To the right is a extension of the gracious space to a wonderful maintenance free screened in porch inspired by nature. The well thought mud room/ laundry rm is down the hall to the left of the great room. w/ access to the 2 car gar. The mechanics are crafted using proprietary technology w/ hybrid water heater, owned water treatment, add. reverse osmosis, c-air, forced propane hot air, dry beautiful, finished walk out basement, craft room, kitchenette, fam. room w/built ins, f-bath, ample closet space, 2 sliders to patio & permitted wood stove. The space would make a nice in law/ or suite. Loc. on a sought-after cul-de-sac just 2 minutes to the newly renovated historic swing bridge
Zillow last checked: 8 hours ago
Listing updated: August 01, 2025 at 02:09pm
Listed by:
Jodi Lisitano 860-301-2032,
Eagle Eye Realty PLLC 860-263-9102
Bought with:
Linda J. Conchado, RES.0779803
Century 21 AllPoints Realty
Source: Smart MLS,MLS#: 24091681
Facts & features
Interior
Bedrooms & bathrooms
- Bedrooms: 3
- Bathrooms: 3
- Full bathrooms: 3
Primary bedroom
- Features: High Ceilings, Bedroom Suite, Full Bath, Walk-In Closet(s)
- Level: Main
Bedroom
- Level: Main
Bedroom
- Features: French Doors
- Level: Main
Bathroom
- Level: Lower
Dining room
- Features: Hardwood Floor
- Level: Main
Family room
- Features: Bookcases, Wood Stove, Sliders
- Level: Lower
Living room
- Features: High Ceilings, Hardwood Floor
- Level: Main
Other
- Features: Laundry Hookup, Pantry, Tile Floor
- Level: Main
Other
- Level: Main
Rec play room
- Level: Lower
Heating
- Forced Air, Propane
Cooling
- Central Air
Appliances
- Included: Electric Range, Microwave, Refrigerator, Dishwasher, Washer, Dryer, Water Heater
- Laundry: Main Level
Features
- Open Floorplan, Smart Thermostat
- Doors: French Doors
- Windows: Thermopane Windows
- Basement: Full,Heated,Partially Finished,Walk-Out Access,Liveable Space
- Attic: Access Via Hatch
- Number of fireplaces: 1
Interior area
- Total structure area: 3,353
- Total interior livable area: 3,353 sqft
- Finished area above ground: 2,283
- Finished area below ground: 1,070
Property
Parking
- Total spaces: 10
- Parking features: Attached, Paved, Garage Door Opener
- Attached garage spaces: 2
Features
- Patio & porch: Porch
- Exterior features: Sidewalk, Fruit Trees, Garden
Lot
- Size: 9.31 Acres
- Features: Cul-De-Sac, Landscaped
Details
- Additional structures: Shed(s)
- Parcel number: 2268820
- Zoning: R1
Construction
Type & style
- Home type: SingleFamily
- Architectural style: Ranch
- Property subtype: Single Family Residence
Materials
- Vinyl Siding
- Foundation: Concrete Perimeter
- Roof: Asphalt
Condition
- New construction: No
- Year built: 2018
Utilities & green energy
- Sewer: Septic Tank
- Water: Well
- Utilities for property: Cable Available
Green energy
- Energy efficient items: Windows
Community & neighborhood
Location
- Region: East Haddam
Price history
| Date | Event | Price |
|---|---|---|
| 8/1/2025 | Sold | $807,000+1%$241/sqft |
Source: | ||
| 7/27/2025 | Pending sale | $799,000$238/sqft |
Source: | ||
| 5/1/2025 | Listed for sale | $799,000+840%$238/sqft |
Source: | ||
| 11/29/2017 | Sold | $85,000$25/sqft |
Source: Public Record Report a problem | ||
Public tax history
| Year | Property taxes | Tax assessment |
|---|---|---|
| 2025 | $9,713 +13.2% | $346,150 +8% |
| 2024 | $8,578 +3.9% | $320,570 |
| 2023 | $8,255 -4.5% | $320,570 +18% |
Find assessor info on the county website
Neighborhood: 06423
Nearby schools
GreatSchools rating
- 6/10East Haddam Elementary SchoolGrades: PK-3Distance: 1.6 mi
- 6/10Nathan Hale-Ray Middle SchoolGrades: 4-8Distance: 2.9 mi
- 6/10Nathan Hale-Ray High SchoolGrades: 9-12Distance: 1.1 mi
Schools provided by the listing agent
- Elementary: East Haddam
- High: Nathan Hale
Source: Smart MLS. This data may not be complete. We recommend contacting the local school district to confirm school assignments for this home.
Get pre-qualified for a loan
At Zillow Home Loans, we can pre-qualify you in as little as 5 minutes with no impact to your credit score.An equal housing lender. NMLS #10287.
Sell for more on Zillow
Get a Zillow Showcase℠ listing at no additional cost and you could sell for .
$839,800
2% more+$16,796
With Zillow Showcase(estimated)$856,596
